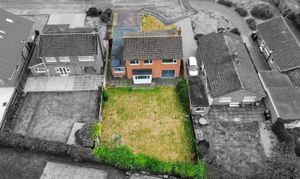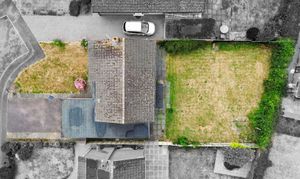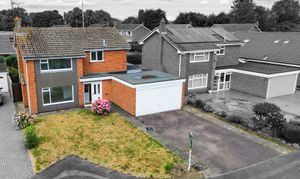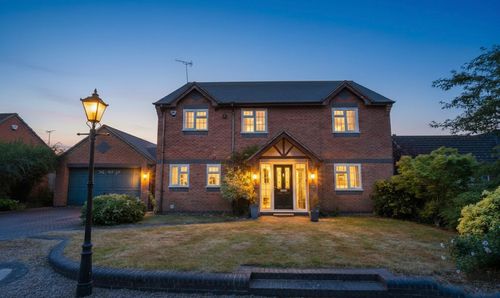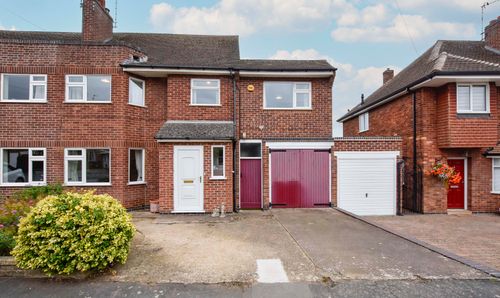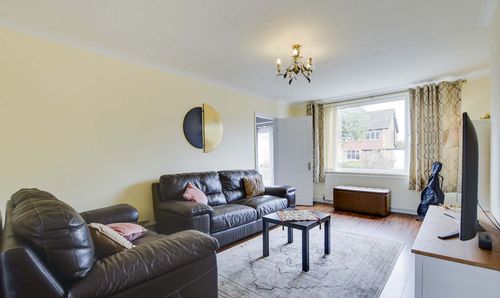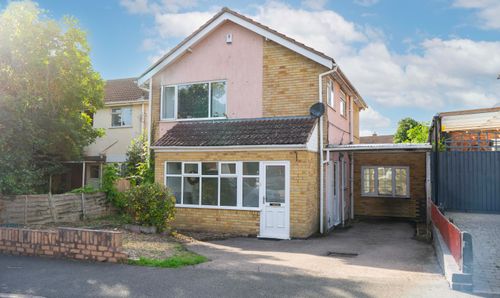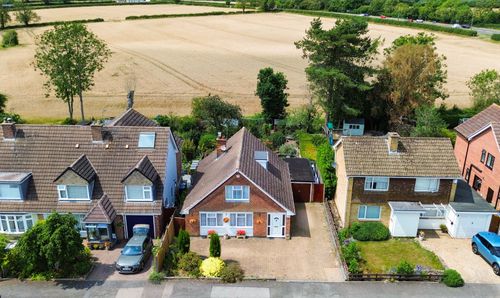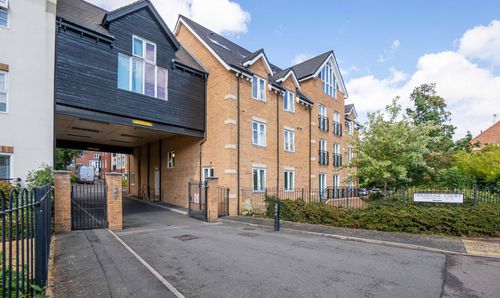4 Bedroom Detached House, Fairford Avenue, Evington, Leicester
Fairford Avenue, Evington, Leicester
Description
Modernised, chain free and ready to go! This four bedroom bright and sleek detached house is waiting for you. Featuring two reception rooms, ground floor WC and modern fitted kitchen to the ground floor. The first floor has four bedrooms, two with fitted wardrobes/storage cupboard and a stylish family bathroom. To the rear is a good size lawn rear garden with access to the front of the property leading to a driveway and garage providing ample off road parking. We feel this property would make a fabulous family home. Contact our office to secure your viewing.
Disclaimer: Some images may have been digitally enhanced with AI to add furniture for illustrative purposes.
EPC Rating: D
Virtual Tour
https://my.matterport.com/show/?m=QHZZ3YSL8cCOther Virtual Tours:
Key Features
- Sleek and Bright Theme Throughout
- No Upward Chain
- Two Reception Rooms
- Modern Fitted Kitchen & Bathroom
- Driveway & Garage
- Lawn Rear Garden
Property Details
- Property type: House
- Property style: Detached
- Approx Sq Feet: 1,313 sqft
- Plot Sq Feet: 5,188 sqft
- Property Age Bracket: 1970 - 1990
- Council Tax Band: E
Rooms
Entrance Porch
With double glazed windows and door to the front elevation, laminate floor.
Entrance Hall
With single glazed window and door to the front elevation, laminate floor, stairs to first floor, storage cupboard, radiator.
Ground Floor WC
1.98m x 0.91m
With single glazed window to the front elevation, low-level WC, wash hand basin with tiled splash back, tiled floor, towel rail.
Lounge
6.91m x 3.68m
With double glazed window to the front elevation, double glazed patio doors to the rear elevation, gas fire with surround and hearth, radiator.
View Lounge PhotosDining Room
4.62m x 2.92m
With double glazed bay window to the rear elevation, two radiators.
View Dining Room PhotosFitted Kitchen
4.52m x 2.44m
With double glazed windows to the rear elevation, double glazed door to the side elevation, base units with work surface over, fitted oven and induction hob with extractor hood over, stainless steel sink and drainer unit, space for a dishwasher and washing machine, LVT floor, radiator.
First Floor Landing
With double glazed window to the side elevation, loft access, storage cupboard housing hot water cylinder.
View First Floor Landing PhotosBedroom One
3.71m x 2.90m
With double glazed window to the front elevation, single glazed window with perspex cover, radiator.
View Bedroom One PhotosBedroom Two
3.91m x 3.05m
With double glazed window to the rear elevation, fitted wardrobe/storage cupboard, radiator.
View Bedroom Two PhotosBedroom Three
2.97m x 2.34m
With double glazed window to the rear elevation, fitted wardrobes/storage cupboard, radiator.
View Bedroom Three PhotosBedroom Four
2.97m x 2.18m
With double glazed window to the rear elevation, radiator.
Bathroom
2.87m x 1.98m
Measurement into shower cubicle. With double glazed window to the front elevation, vinyl floor, tiled walls, bath, separate shower cubicle, low-level WC, wash hand basin, ladder style towel rail/radiator.
View Bathroom PhotosFloorplans
Outside Spaces
Parking Spaces
Driveway
Capacity: 2
Providing off road parking.
Double garage
Capacity: 2
Measuring 19'6" x 15'3". With single glazed window to the side elevation, single glazed door to the side elevation leading to the side passage, boiler.
Location
The property is situated within close proximity to schooling along nearby Spencefield Lane or Downing Drive. A range of everyday amenities can be found in Evington village or neighbouring Oadby, with a wide range of amenities available alongside Leicester General hospital. Leicestershire’s rolling countryside and regular bus links from Evington village are also within reach running to and from Leicester City Centre with its professional quarters and train station.
Properties you may like
By Knightsbridge Estate Agents - Oadby























