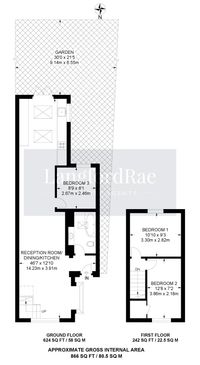Book a Viewing
To book a viewing for this property, please call Langford Rae Property Agents, on 01689 862770.
To book a viewing for this property, please call Langford Rae Property Agents, on 01689 862770.
3 Bedroom Semi Detached House, Brunswick Road, Bexleyheath, DA6
Brunswick Road, Bexleyheath, DA6

Langford Rae Property Agents
Langford Rae Property Agents, 49 Windsor Drive
Description
Three bedroom semi detached family home with newly landscaped garden is situated on the South side of Bexleyheath, on a popular residential road close to local shops, schools and amenities.
The property is well presented throughout and has been re-modelled by the current owners, the ground floor comprises, entrance porch and hallway, open plan lounge/diner and kitchen with a range of grey gloss wall and base units, electric hob with extractor, integrated dishwasher, washing machine, fridge/freezer and french doors to the garden. The bathroom is tiled with Graphite Stone, has a panel bath with drench shower over, vanity storage with hand wash basin and mixer tap, heated towel rail and under floor heating. The third bedroom overlooks the garden and can also be used as a study. Other features to note, double glazing, gas central heating, wood effect flooring, vertical radiators, bespoke shutter blinds, and recently fitted boiler.
To the first floor there are a further two double bedrooms, with bedroom two having a built-in cupboard. The property also benefits from a loft space which is insulated and boarded and has ladder and light.
Outside, the secluded rear garden is South West facing and is mainly laid to lawn with patio seating area, raised flower beds and timber shed. To the front there is a paved driveway for one car.
Brunswick Road is close to numerous green open spaces including Danson Park and Bexleyheath Golf Course. Bexleyheath Station is close by with links to London and Canary Wharf is approximately 11 miles drive away. There are excellent bus routes including the Superloop express network to Abbey Wood Elizabeth Line and Bexleyheath has a great choice of shops, restaurants and leisure facilities, bowling alley and cinema and has two of the borough’s grammar schools.
EPC Rating: D
Key Features
- THREE BEDROOMS
- 46FT OPEN PLAN LIVING
- DRIVEWAY
- SECLUDED REAR GARDEN
- MODERN FITTED KITCHEN
- DOUBLE GLAZING & GAS CENTRAL HEATING
- FAMILY BATHROOM
- CLOSE TO LOCAL AMENITIES
- CLOSE TO MULTIPLE STATIONS
Property Details
- Property type: House
- Price Per Sq Foot: £520
- Approx Sq Feet: 866 sqft
- Plot Sq Feet: 1,851 sqft
- Council Tax Band: D
Floorplans
Outside Spaces
Garden
9.14m x 6.53m
Outside, the secluded rear garden is South West facing and is mainly laid to lawn with patio seating area, raised flower beds and timber shed. To the front there is a paved driveway for one car.
Parking Spaces
Driveway
Capacity: 1
Paved driveway for one car.
Location
Properties you may like
By Langford Rae Property Agents




