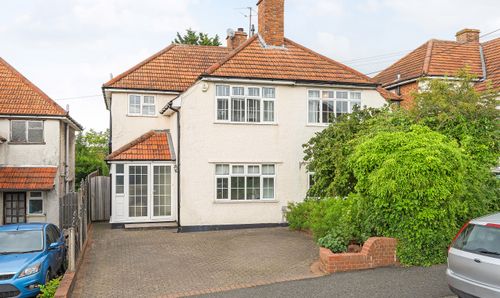Book a Viewing
To book a viewing for this property, please call Langford Rae Property Agents, on 01689 862770.
To book a viewing for this property, please call Langford Rae Property Agents, on 01689 862770.
3 Bedroom Detached House, Oak Road, Orpington, BR6
Oak Road, Orpington, BR6

Langford Rae Property Agents
Langford Rae Property Agents, 49 Windsor Drive
Description
Three bedroom detached family home positioned in a popular residential road close to Chelsfield Station, local schools and amenities.
The property has been re-modelled by the current owner and the ground floor comprises, porchway and entrance hall with spacious understairs cupboard, 15’ front lounge, dining area with patio doors to the garden and a fitted kitchen with a range of wall and base units, space for under counter fridge and freezer, space for dishwasher, washing machine and tumble dryer, built-in oven, gas hob with extractor and under canopy lighting. The cloakroom is a good addition with vanity storage and underfloor heating, and there is also an internal door providing access to the garage. Other features to note, air conditioning unit, bespoke blinds and spotlights.
To the first floor there are three bedrooms all with a range of fitted wardrobes and cupboards, family bathroom with corner bath, slider rail shower attachment and vanity storage, and a loft space which is part boarded with light.
Outside the secluded 40’ rear garden is mainly laid to lawn with mature trees and shrubs including Japanese Acer, there is a raised decked seating area, raised flower beds, water tap, lighting and electric power sockets. To the front there is an attractive front garden with driveway for one car, gated side access and garage with electric remote roller door.
Oak Road is a short walk from the shops on Windsor Drive and Green Street Green High Street, both with an array of convenience stores and local amenities, Glentrammon recreation grounds and High Elms Country Park. There are further shopping facilities in Orpington and Bromley and the M25 can be joined nearby for major road networks, Gatwick and Heathrow airports.
EPC Rating: D
Key Features
- GARAGE & DRIVEWAY
- CLOAKROOM
- TWO RECEPTIONS
- FITTED KITCHEN
- SECLUDED REAR GARDEN
- AMPLE STORAGE
- GAS CENTRAL HEATING & DOUBLE GLAZED
- CLOSE TO CHELSFIELD STATION
- CLOSE TO LOCAL SCHOOLS & AMENITIES
Property Details
- Property type: House
- Price Per Sq Foot: £473
- Approx Sq Feet: 1,268 sqft
- Plot Sq Feet: 3,251 sqft
- Council Tax Band: F
Floorplans
Outside Spaces
Rear Garden
9.84m x 12.19m
Outside the secluded rear garden is mainly laid to lawn with mature trees and shrubs including Japanese Acer, there is a raised decked seating area, raised flower beds, water tap, lighting and electric power sockets. To the front there is an attractive front garden with driveway for one car, gated side access and garage with electric remote roller door.
Parking Spaces
Garage
Capacity: 1
Driveway for one car.
Location
Properties you may like
By Langford Rae Property Agents






