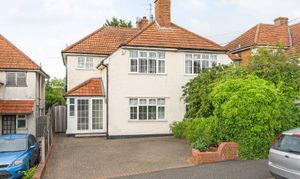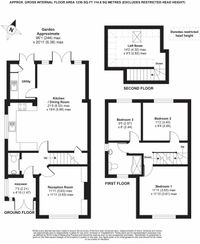Book a Viewing
To book a viewing for this property, please call Langford Rae Property Agents, on 01689 862770.
To book a viewing for this property, please call Langford Rae Property Agents, on 01689 862770.
3 Bedroom Semi Detached House, Vine Road, Orpington, BR6
Vine Road, Orpington, BR6

Langford Rae Property Agents
Langford Rae Property Agents, 49 Windsor Drive
Description
Extended three bedroom semi detached family home, situated in a popular residential road in Green Street Green and within walking distance to Chelsfield Station, local schools and amenities.
The property is well presented throughout and offers versatile accommodation, the ground floor comprises, spacious entrance porch and hallway, front reception room with feature fireplace, bespoke cupboards and shelving, and a cloakroom with hand wash basin and heated towel rail.
The open plan kitchen/diner family room has been remodelled by the current owners, and has a range of Shaker style wall and base units with solid wood work surfaces, built-in microwave, oven and gas hob with extractor, space for American fridge/freezer, integrated dishwasher and french doors to the garden. The utility room is similar in style with a larder cupboard, sink drainer and space for washing machine and tumble dryer. Other features to note, spotlights, wood effect flooring, recently fitted gas boiler and bespoke blinds.
To the first floor there are three double bedrooms and a family bathroom with panelled bath with shower over, drench shower head, vanity storage and heated towel rail. The property also benefits from a loft room which is currently being used as a bedroom with study space, there is plenty of eaves storage and Velux window.
Outside the secluded rear garden is mainly laid to lawn and bordered by mature trees and hedgerow, there is a full width patio and summerhouse/cabin. To the front there is a block paved driveway for two cars and gated side access.
Vine Road is a short walk from the shops on Windsor Drive and Green Street Green High Street, both with an array of convenience stores and local amenities, Glentrammon Recreation ground and High Elms Country Park. There are further shopping facilities in Orpington and Bromley and the M25 can be joined nearby for major road networks, Gatwick and Heathrow airports.
EPC Rating: D
Key Features
- WALKING DISTANCE TO CHELSFIELD STATION
- CLOSE TO LOCAL SCHOOLS & AMENITIES
- DRIVEWAY FOR TWO CARS
- OPEN PLAN FAMILY LIVING
- UTILITY & CLOAKROOM
- SEPARATE RECEPTION ROOM
- 14FT LOFT ROOM
- FAMILY BATHROOM
- 96FT SECLUDED REAR GARDEN
- THREE DOUBLE BEDROOMS
Property Details
- Property type: House
- Price Per Sq Foot: £526
- Approx Sq Feet: 1,236 sqft
- Plot Sq Feet: 3,757 sqft
- Council Tax Band: E
Floorplans
Outside Spaces
Rear Garden
29.29m x 6.38m
Outside the secluded rear garden is mainly laid to lawn and bordered by mature trees and hedgerow, there is a full width patio and summerhouse/cabin. To the front there is a block paved driveway for two cars and gated side access.
Parking Spaces
Driveway
Capacity: 2
Driveway for two cars.
Location
Properties you may like
By Langford Rae Property Agents








