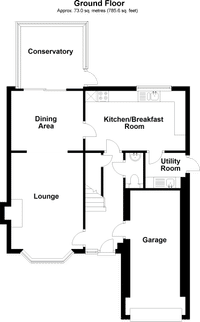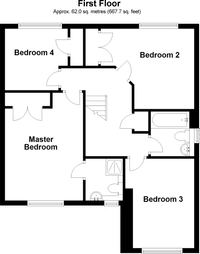4 Bedroom Detached House, St. Marys Close, Etchinghill, CT18
St. Marys Close, Etchinghill, CT18
Description
Nestled in the serene surroundings of Etchinghill, this delightful 4 bedroom detached house offers the perfect balance of modern living in a countryside location. Excellently priced at offers in the region of £450,000, this property boasts stunning views across the picturesque landscape. The spacious interior includes a conservatory, garage and four good sized bedrooms, making it ideal for modern family living. Situated in a quiet and peaceful location, this property is a sanctuary away from the hustle and bustle of every-day life.
Step outside into the beautifully landscaped rear garden, where a low-maintenance oasis awaits. A charming patio area leads to walkways through shingle with flower beds on either side. To the front, a large parking area accommodates up to 3 cars, with an additional garage provides convenience and plenty of storage. This property offers a harmonious blend of indoor comfort and outdoor beauty and makes the perfect family home.
EPC Rating: D
Key Features
- OFFER IN REGION OF £450,000
- DELIGHTFUL 4 BEDROOM DETACHED HOUSE
- STUNNING VIEWS ACROSS ETCHINGHILL
- OFF-ROAD PARKING FOR 3 CARS
- CONSERVATORY
- GARAGE
- QUIET, PEACEFUL LOCATION
- PERFECT FAMILY HOME
Property Details
- Property type: House
- Approx Sq Feet: 1,173 sqft
- Plot Sq Feet: 42,873 sqft
- Property Age Bracket: 1970 - 1990
- Council Tax Band: E
Rooms
ENTRANCE HALLWAY
4.31m x 1.81m
Composite glazed frosted front door, laminate wood flooring, radiator, coving and stairs to first floor landing with cupboard underneath. There is a door to the garden from here and also door to:-
View ENTRANCE HALLWAY PhotosLOUNGE
4.34m x 3.23m
UPVC double glazed bay windows to the front of the property with fitted vertical blinds, laminate wood flooring, two radiators, feature gas fire with surround and coving. Opening to:-
View LOUNGE PhotosDINING ROOM
3.25m x 2.74m
Metal double glazed doors out to the conservatory, laminate wood flooring continuing from Lounge, two radiators and coving. Doorway into:-
View DINING ROOM PhotosCONSERVATORY
3.02m x 2.94m
UPVC double glazed windows around the outside with blinds and stunning vaulted ceiling, part-brick wall around the bottom and UPVC double glazed doors out to the garden.
View CONSERVATORY PhotosKITCHEN
4.51m x 2.73m
UPVC double glazed window with roller blind looking out to rear garden and tiled flooring. Kitchen comprises of matching wall and base units in high gloss white, double oven with top fan and bottom conventional fan oven, electric hob, extractor fan, stainless steel sink and radiator. Space for free-standing fridge-freezer and dishwasher. Door to:-
View KITCHEN PhotosUTILITY AREA
1.72m x 1.61m
UPVC double glazed frosted windowed door leading to side access out to the garden and tiled flooring. Utility room comprises of matching wall and base units, washing machine, wall-mounted boiler, stainless steel sink and radiator. There is space for free-standing washing machine.
View UTILITY AREA PhotosDOWNSTAIRS CLOAKROOM / W/C
1.63m x 0.79m
Internal room with close coupled w/c, vanity hand basin, radiator, extractor fan and laminate wood flooring to match entrance hall.
FIRST FLOOR LANDING
3.70m x 1.84m
Carpeted floor coverings, coving, airing cupboard and doors to:-
View FIRST FLOOR LANDING PhotosBEDROOM
4.55m x 3.29m
UPVC double glazed window to the front of the property with fitted vertical blinds showcasing lovely views across Etchinghill. Carpeted floor coverings, radiator, coving and fitted wardrobes. Door to:-
View BEDROOM PhotosEN-SUITE
1.75m x 1.58m
UPVC double glazed frosted window to the front of the property, shower cubical with thermostatic shower, close coupled w/c, pedestal hand basin, radiator, laminate wood flooring, part-tiled walls and extractor fan.
View EN-SUITE PhotosBEDROOM
3.94m x 3.33m
UPVC double glazed window to the rear of the property overlooking the lovely garden, carpeted floor coverings, radiator, coving, loft hatch and fitted wardobes.
View BEDROOM PhotosBEDROOM
3.80m x 2.83m
UPVC double glazed window to the front of the property showing lovely views over Etchinghill with fitted vertical blinds, carpeted floor coverings, radiator and coving.
View BEDROOM PhotosBEDROOM
2.58m x 2.60m
UPVC double glazed window to the rear of the property with fitted vertical blinds, carpeted floor coverings, coving, fitted wardrobe and radiator.
View BEDROOM PhotosBATHROOM/SHOWER ROOM
1.86m x 1.94m
UPVC double glazed frosted window to the side of the property, laminate wood flooring, walk-in shower with thermostatic shower and splashback walls, close coupled w/c, pedestal hand basin, radiator and extractor fan.
View BATHROOM/SHOWER ROOM PhotosGARAGE
5.60m x 2.68m
Garage door, light, power supply and plenty of storage options.
View GARAGE PhotosFloorplans
Outside Spaces
Rear Garden
Beautiful landscaped low maintenance rear garden. As you exit the property you start at a lovely patio area which leads to walkways through shingle stone with flower beds either side. To the end of the garden is a further patio area with outside shed.
View PhotosParking Spaces
Garage
Capacity: 1
Electric garage door, light, power supply and plenty of storage options.
Location
Properties you may like
By Andrew & Co Estate Agents


