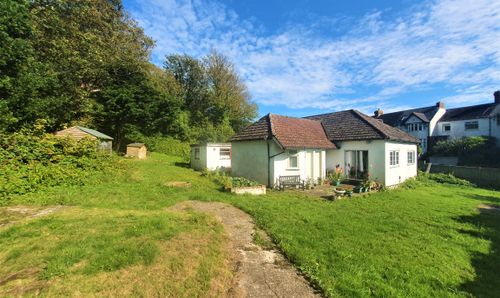Book a Viewing
2 Bedroom Mid-Terraced House, Perries Mead, Folkestone, CT19
Perries Mead, Folkestone, CT19
Andrew & Co Estate Agents
30 High Street, Cheriton
Description
Inside, you’ll find two bedrooms perfect for a small family or those in need of a spare room. The garage, complete with an electric door, is a handy bonus for parking or storage needs. The property also boasts a nice-sized garden, ideal for green thumbs or outdoor enthusiasts.
Situated in a sought-after location, this home offers both convenience and tranquillity. Plus, with an EPC rating of ''C'', you can rest assured that it’s energy efficient too.
Don’t miss this opportunity to own a charming property in a great location - contact us today to arrange a viewing!
EPC Rating: C
Key Features
- Guide Price £300,000 - £310,000
- Mid Terraced Property
- Chain Free Sale
- Garage (With Electric Garage Door)
- Nice Size Garden
- Popular Village Location
- EPC Rating ''C''
Property Details
- Property type: House
- Price Per Sq Foot: £328
- Approx Sq Feet: 915 sqft
- Plot Sq Feet: 1,550 sqft
- Council Tax Band: C
Rooms
Porch
1.69m x 1.37m
Composite glazed front door with carpeted floor coverings, coving and wooden door to:-
View Porch PhotosInside Hall
Carpeted floor coverings with stairs to first floor landing and opening to:-
View Inside Hall PhotosLounge
3.34m x 4.90m
UPVC triple glazed window to the front of the property with carpeted floor coverings, coving and two radiators. Storage cupboards under the stairs and opening to:-
View Lounge PhotosKitchen / Dining
4.23m x 2.47m
UPVC triple glazed window to the rear with UPVC glazed door to the garden. Kitchen comprising of matching wall and base units with stainless steel sink and cupboard housing the boiler. Space for freestanding fridge/freezer, washing machine, oven and slimline dishwasher. Laminate flooring with a radiator.
View Kitchen / Dining PhotosLanding
1.99m x 1.79m
Carpeted floor covering with an airing cupboard and loft hatch. Doors to:-
View Landing PhotosBedroom
3.68m x 3.60m
UPVC triple glazed window to the front with fitted blinds, carpeted floor coverings, coving, built in wardrobe and a radiator.
View Bedroom PhotosBedroom
2.95m x 2.15m
UPVC triple glazed window to the rear of the property with carpeted floor coverings, built in wardrobe and a radiator.
View Bedroom PhotosShower Room
2.00m x 1.79m
UPVC triple glazed frosted window to the rear of the property. Large shower cubicle with close couple w/c, pedestal hand basin and a radiator. Full tiled walls and vinyl flooring.
View Shower Room PhotosFloorplans
Outside Spaces
Rear Garden
Patio undercover area as you exit the property with pathway down to the garden. Artificial grass either side and bedding plant area and well established shrubs also on both side of the garden.
View PhotosParking Spaces
Location
Properties you may like
By Andrew & Co Estate Agents

