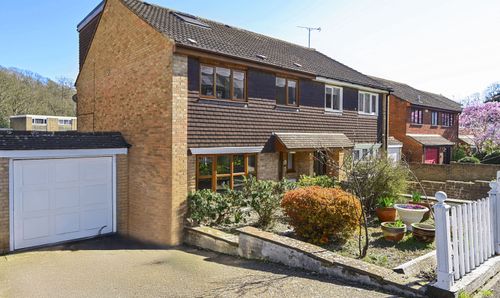1 Bedroom Apartment, Spindle Close, Hawkinge, CT18
Spindle Close, Hawkinge, CT18
.png)
Skippers Estate Agents Cheriton/Folkestone
30 High Street, Cheriton
Description
£180,000 Step into this modern and inviting 1 bedroom ground floor apartment, a perfect blend of style and comfort. The open plan living area is bathed in natural light, creating a warm and welcoming atmosphere for both relaxation and entertaining. The sleek kitchen boasts stone worktops and a breakfast bar, perfect for enjoying your morning coffee or whipping up a delicious meal. This gem of a property was built in 2021, offering all the modern conveniences you could want in a home. With its allocated parking space and visitor parking bays, parking will never be an issue for you or your guests.
So why wait? Come see this apartment for yourself and imagine the possibilities of making it your own. Don’t miss out on this fantastic opportunity to own a modern, well-appointed apartment with the added bonus of hassle-free parking right outside your door.
EPC Rating: B
Key Features
- £180,000
- Ground Floor Apartment
- Open Plan Living
- Kitchen With Stone Worktops & Breakfast Bar
- Allocated Parking Space
- Visitor Parking Bays
- Built in 2021
Property Details
- Property type: Apartment
- Property Age Bracket: New Build
- Council Tax Band: B
- Tenure: Leasehold
- Lease Expiry: -
- Ground Rent:
- Service Charge: Not Specified
Rooms
Open Plan Living
4.71m x 6.12m
Kitchen area with range of matching wall and base units, stone worktops, space for dishwasher, integrated washing machine, space for fridge/freezer, cupboard housing boiler, induction hob, electric oven, breakfast bar. Living area - LVT flooring, storage cupboard, windows to front and side.
View Open Plan Living PhotosShower Room
2.85m x 1.17m
Fully tiled walls, double shower with rainforest shower head, WC & wash hand basin, heated towel rail.
View Shower Room PhotosFloorplans
Parking Spaces
Allocated parking
Capacity: 1
1 allocated parking space to front.
Location
Properties you may like
By Skippers Estate Agents Cheriton/Folkestone


