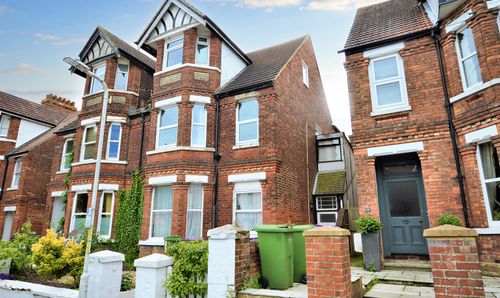3 Bedroom Semi Detached House, Cornwallis Avenue, Aylesham, CT3
Cornwallis Avenue, Aylesham, CT3
.png)
Skippers Estate Agents Cheriton/Folkestone
30 High Street, Cheriton
Description
Step outside and discover a haven of outdoor living possibilities in the beautiful garden of this charming property. Offering both rear access via a footpath gate as well as double gates for easy car entry, this outdoor space effortlessly combines functionality with aesthetics. The patio area stretching out from the conservatory leads to a stunning pergola area, perfect for alfresco dining and entertaining guests. A brick-built barbeque, cooking area, and a dedicated patio for dining furniture create an inviting atmosphere for outdoor gatherings. A large expanse of lawn, complete with a feature firepit, serves as the ideal backdrop for family fun and relaxation. Additionally, a small patio area and a shingled space at the garden's bottom end add versatility and charm to the landscape. The large summer house, equipped with windows and doors, along with an additional shed for storage, cater to various needs, from recreation to gardening essentials. Furthermore, with off-road parking for two vehicles at the front and a block-paved parking space on the side, this property effortlessly blends practicality with aesthetic appeal, promising a lifestyle of comfort and convenience.
EPC Rating: D
Key Features
- Offer in Region of £325,000
- Semi Detached Property
- Three Bedrooms
- Modern Decor Throughout
- Off Road Parking
- Potential to Extend (Subject to Planning)
- Lovely Size Family Garden
- EPC Rating ''D''
Property Details
- Property type: House
- Price Per Sq Foot: £403
- Approx Sq Feet: 807 sqft
- Plot Sq Feet: 3,767 sqft
- Council Tax Band: B
Rooms
Entrance Hall
1.56m x 1.75m
Composite glazed frosted front door, carpeted floor coverings, stairs to first floor landing, coving and a radiator. Door To :-
View Entrance Hall PhotosLounge
4.22m x 4.19m
Large UPVC double glazed window to the front of the property with fitted plantation shutters. Storage cupboard under the stairs, carpeted floor coverings, coving and a radiator. Door To :-
View Lounge PhotosKitchen/Dining
5.06m x 5.21m
Beautiful large room with UPVC double glazed farm house style door to the side. UPVC double glazed patio doors out to the conservatory. UPVC window out to conservatory. well presented kitchen with a centre island and floating extractor fan. Matching wall and base units and solid wood surfaces, Belfast/Butler style sink. Integrated compliances comprising of two ovens a built in coffee machine and microwave. Space for a freestanding American style fridge/freezer. lovely tiled floors, serving unit with solid wood tops. Integrated dishwasher, integrated washing machine/tumble dryer. Coving and a radiator.
View Kitchen/Dining PhotosConservatory
4.68m x 2.91m
UPVC double glazed conservatory to two sides (rear and side). Part built brick walls. Perspex frosted roof, two electric fitted heaters, Lovely matching tiled floor flowing from the kitchen. wall lights and UPVC double glazed doors out to the garden.
View Conservatory PhotosFirst Floor Landing
1.99m x 2.26m
UPVC double glazed frosted window to the side. Carpeted floor coverings and a loft hatch. Doors To :-
View First Floor Landing PhotosBedroom
3.15m x 3.35m
UPVC double glazed window to the rear. Carpeted floor coervings, coving and a radiator.
View Bedroom PhotosBedroom
3.33m x 2.69m
Large UPVC double glazed window to the front with matching plantation shutters to downstairs. Carpeted floor coverings and a radiator.
View Bedroom PhotosBedroom
2.42m x 2.30m
UPVC double glazed window to the rear. Carpeted floor coverings, coving and a radiator.
View Bedroom PhotosBathroom
2.08m x 1.51m
UPVC double glazed frosted window to the front with plantation shutter. Bathroom has a bath with electric power shower over the bath. Vanity hand basin unit with underneath storage. Closed couple WC, vinyl flooring, extractor fan, heated towel rail and full tiled walls.
View Bathroom PhotosFloorplans
Outside Spaces
Rear Garden
Beautiful garden with rear access via footpath gate and double gates for a car if needed. Patio area out from the conservatory with steps leading down to pergola area for alfresco dining comprising of brick built barbeque, cooking area and patio area for table and chairs. Large area laid to lawn with feature firepit in the middle of the lawn. Small patio area to side of the garden. shingled area at bottom end of the garden. Large summer house with windows and doors. Additional shed for storage of outside furniture and gardening tools.
View PhotosParking Spaces
Driveway
Capacity: 2
Off road for two parking spaces at the front. Block paved parking to the side of the property.
View PhotosLocation
Properties you may like
By Skippers Estate Agents Cheriton/Folkestone






