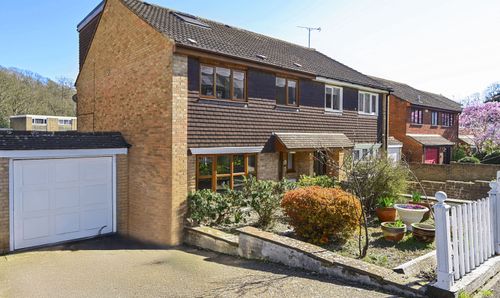2 Bedroom Flat, Risborough Lane, Folkestone, CT19
Risborough Lane, Folkestone, CT19
.png)
Skippers Estate Agents Cheriton/Folkestone
30 High Street, Cheriton
Description
Looking for a cosy 2-bedroom pad that won't break the bank? This second-floor apartment is a steal, with a guide price of £110,000 - £120,000. Recently renovated, this chain-free sale is ready for you to move in and make it your own. The apartment boasts two bedrooms, perfect for a small family or as a spacious home office for those work-from-home days.
Conveniently located near amenities and transport links, you'll have everything you need right at your doorstep. With a long lease in place, you can enjoy peace of mind knowing that this gem is all yours for the long haul. Plus, with an EPC rating of ''C,'' you can rest assured that this home is energy efficient and environmentally friendly. Don't miss out on this fantastic opportunity - schedule a viewing today and start envisioning your life in this charming apartment!
EPC Rating: C
Key Features
- Guide price £110,000 - £120,000
- Two Bedrooms
- Second Floor Apartment
- Newly Renovated
- Chain Free Sale
- Close to Amenities and Transport Links
- Long Lease
- EPC Rating ''C''
Property Details
- Property type: Flat
- Price Per Sq Foot: £193
- Approx Sq Feet: 570 sqft
- Plot Sq Feet: 743 sqft
- Property Age Bracket: 2010s
- Council Tax Band: A
- Tenure: Leasehold
- Lease Expiry: 06/12/2139
- Ground Rent:
- Service Charge: Not Specified
Rooms
Hallway
Small area as you first enter, door to main hallway. Laminate wood flooring, storage cupboard housing electric boiler, entry phone system, doors to:
Open Plan Living
6.83m x 3.78m
UPVC double glazed windows to rear, V shape window to front, laminate wood flooring, two radiators. Kitchen comprises of matching wall and base units in high gloss white, fan oven, electric hob, space for washing machine, integrated fridge/freezer, stainless steel sink, part tiled walls.
Bedroom
3.91m x 2.81m
UPVC double glazed window to side, carpeted floor coverings, built in wardrobe, radiator.
Bedroom
3.42m x 2.28m
UPVC double glazed window to side, carpeted floor coverings, radiator, built in wardrobe.
Bathroom
UPVC double glazed frosted window to side, bath with shower attachment, WC, wash hand basin, laminate wood flooring, extractor fan, radiator.
Floorplans
Location
Properties you may like
By Skippers Estate Agents Cheriton/Folkestone



