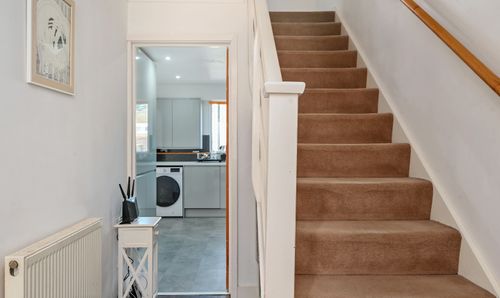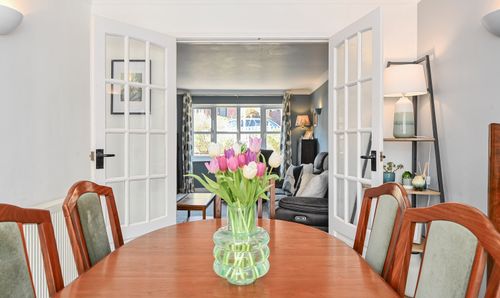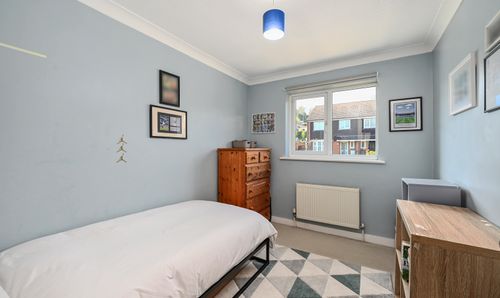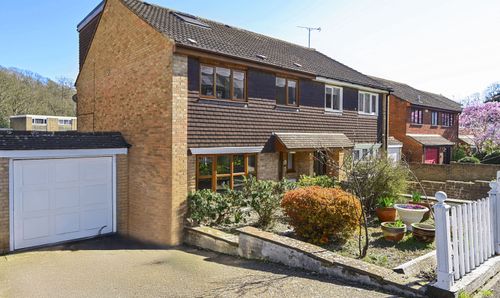5 Bedroom Semi Detached House, Meadowbrook, Sandgate, CT20
Meadowbrook, Sandgate, CT20
Description
Offers in the region of £475,000. Nestled in the sought-after location of Sandgate, this exquisite 5-bedroom semi-detached house is a true gem within the region. Boasting a blend of sophistication and comfort, this property is a perfect family home. Offering a harmonious living space, the property is flooded with natural light throughout. The five bedrooms provide ample space for both relaxation and productivity, while the newly fitted kitchen and bathrooms offer modern convenience and style. With off-road parking and a garage, this home ensures both practicality and security for your vehicles. Situated in the catchment area for outstanding schools, this property is perfect for families looking to provide their children with the best education opportunities. A short stroll to Sandgate Seafront offers the perfect setting for leisurely walks, picnics, or simply soaking in the sea breeze. With an EPC rating of ''C'', this property combines elegance with energy efficiency, making it not just a home, but a lifestyle choice.
Step outside to discover a charming outdoor space that complements the beauty of the interior. As you exit the extension, you are greeted by a lovely patio area that leads around the rear entrance to the garage, providing the ideal spot for al-fresco dining or social gatherings. Follow the steps leading down to another area laid to lawn, offering a tranquil escape to relax and unwind. With a south west facing orientation, this outdoor space receives ample sunlight, creating a warm and inviting ambience. The garage features a manual garage door, with a light and power supply, offering convenience for storage or for working on projects. The seamless integration of indoor and outdoor living spaces ensures that this property provides the ultimate setting for both relaxation and entertainment. Don't miss the opportunity to make this stunning residence your new home.
EPC Rating: C
Key Features
- Offers in the region of £475,000
- Semi Detached Property
- Five Bedrooms
- Newly Fitted Kitchen & Bathrooms
- Off Road Parking & Garage
- Catchment Area for Outstanding Schools
- Short Walk to Sandgate Seafront
- EPC Rating ''C''
Property Details
- Property type: House
- Approx Sq Feet: 1,491 sqft
- Property Age Bracket: 1940 - 1960
- Council Tax Band: D
Rooms
Entrance Hall
4.49m x 1.87m
UPVC double glazed frosted front door to entrance hall, LVT flooring, coving and a radiator, stairs to first floor landing with storage space for shoes understairs. Doors To :-
View Entrance Hall PhotosLounge
4.96m x 3.57m
UPVC double glazed bay window to the front of the property, newly laid carpeted floor coverings, coving and a radiator. Double Doors Though To :-
View Lounge PhotosDining Room
3.56m x 2.66m
Open plan through to extension with lots of borrowed light coming in from extension, LVT flooring, coving and a radiator. Opening Through To Kitchen :-
View Dining Room PhotosRear Extension
3.31m x 2.24m
Extension with a beautiful skylight window above, UPVC double glazed patio doors out to the rear garden, UPVC double glazed windows either side, lovely bright room with LVT flooring and a radiator.
View Rear Extension PhotosKitchen
3.68m x 2.76m
Beautiful newly fitted kitchen, UPVC double glazed window to the rear with a roller blind, high gloss light grey wall and base units, LVT flooring, Korean Lamona sink, cupboard housing the combi boiler, Lamona electric hob with fan assisted oven, extractor fan, glass splashbacks, integrated fridge Fridge/freezer and dishwasher & space for a freestanding washing machine, pull out larder rack in one of the cupboards, LED spotlights giving lots of extra light.
View Kitchen PhotosWC
1.51m x 0.73m
UPVC double glazed window to the front, newly fitted closed couple WC, vanity hand basin, heated towel rail and LVT flooring.
First Floor Landing
3.68m x 2.47m
Carpeted floor coverings, stairs to second floor landing, large airing cupboard, carpeted floor coverings and coving. Doors To :-
View First Floor Landing PhotosBedroom
4.93m x 3.05m
UPVC double glazed window to the front, two fitted wardrobes and an overbed unit, carpeted floor coverings and a radiator. Door To :-
View Bedroom PhotosEn-Suite
1.67m x 1.97m
Internal room with large shower cubicle, back to wall WC, vanity hand basin, heated towel rail, mirrored storage unit to wall aove sink, LVT flooring and an extractor fan.
View En-Suite PhotosBedroom
3.68m x 3.03m
UPVC double glazed window to the rear of the property, built in storage, carpeted floor coverings, coving and a radiator.
View Bedroom PhotosBedroom
3.05m x 2.40m
UPVC double glazed window to the front, carpeted floor coverings, coving and a radiator.
View Bedroom PhotosBathroom
2.40m x 0.67m
UPVC double glazed frosted window to the rear, bath with mixer taps to shower head over bath, pedestal hand basin, closed couple WC, heated towel rail, part tiled walls and LVT flooring.
View Bathroom PhotosBedroom
4.39m x 3.80m
Restricted head height in areas of the room, with Velux window to the front of the property, carpeted floor coverings with a radiator and eaves storage.
Bedroom
5.56m x 2.63m
Two UPVC double glazed dormer windows to the rear, carpeted floor coverings and two radiators.
View Bedroom PhotosFloorplans
Outside Spaces
Rear Garden
As you exit out from the extension you have a lovely patio area that wraps around the rear entrance to the garage, small patio area to the side in front of the kitchen, steps leading down to another area laid to lawn and south west facing for lots of sun.
View PhotosParking Spaces
Location
Properties you may like
By Skippers Estate Agents Cheriton/Folkestone






















































