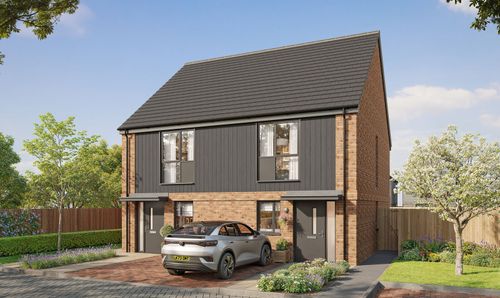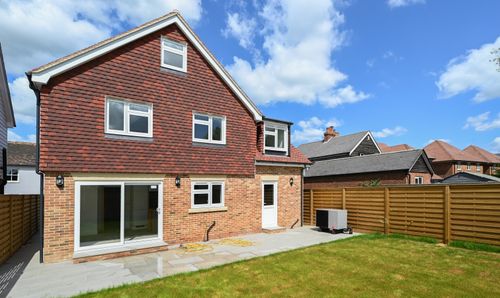4 Bedroom Semi Detached House, Enbrook Valley, Folkestone, CT20
Enbrook Valley, Folkestone, CT20
.png)
Skippers Estate Agents Cheriton/Folkestone
30 High Street, Cheriton
Description
Step outside into the lovely size garden and discover a tranquil oasis right at your doorstep. This well-maintained outdoor space offers a sanctuary for relaxation and entertainment, with a seating area and hard standing suitable for a hot tub, perfect for unwinding after a long day. The garden extends over three tiers, providing ample room for outdoor activities and gardening enthusiasts. For added convenience, a garage en-bloc just a short walk from the property offers secure storage, while off-road parking in front ensures hassle-free parking solutions for residents and guests alike. Whether it's enjoying a leisurely evening in the garden or hosting gatherings with loved ones, this property's outside space truly enhances the quality of living experience it offers.
EPC Rating: B
Key Features
- Guide Price £350,000 - £360,000
- Semi Detached Property
- Three / Four Bedrooms
- Immaculately Presented Throughout
- Solar PV
- Lovely Size Garden
- Chain Free Sale
- EPC Rating ''B''
Property Details
- Property type: House
- Price Per Sq Foot: £458
- Approx Sq Feet: 764 sqft
- Plot Sq Feet: 4,941 sqft
- Property Age Bracket: 1970 - 1990
- Council Tax Band: C
Rooms
Porch
2.09m x 1.40m
UPVC double glazed front door with large UPVC double glazed window to the front also. Storage cupboard and tiled flooring. Wooden glazed inside door to:-
View Porch PhotosEntrance Hall
2.67m x 1.27m
Solid wooden flooring, stairs to first floor landing and a storage cupboard. Doors to:-
View Entrance Hall PhotosLounge
5.17m x 3.75m
UPVC double glazed windows to the front of the property with solid wooden flooring, coving and a radiator. Lovely views over the valley.
View Lounge PhotosKitchen
5.17m x 2.71m
Kitchen has light coming in for the dining room/sun room. Matching wall and base units with space for a large freestanding range style cooker. Extractor fan with breakfast bar area and space for freestanding fridge freezer and washing machine. Two storage cupboards and open plan to:-
View Kitchen PhotosDining Room / Sun Room
5.17m x 3.05m
UPVC double glazed windows to the rear of the property with UPVC double glazed patio doors to the garden. Tiled flooring with a radiator.
View Dining Room / Sun Room PhotosBedroom / Office
2.89m x 1.95m
UPVC double glazed window to the rear of the property with solid wooden flooring and a radiator.
View Bedroom / Office PhotosLanding
2.91m x 0.88m
Carpeted floor coverings with loft hatch and doors to:-
Bedroom
3.76m x 2.86m
Large UPVC double glazed window to the front of the property with carpeted floor coverings, build in wardrobe and a radiator. Lovely views over the valley.
View Bedroom PhotosBedroom
2.73m x 2.89m
UPVC double glazed window to the rear of the property with carpeted floor coverings, build in wardrobe and a radiator. Views over the rear garden.
View Bedroom PhotosBedroom
2.77m x 2.17m
UPVC double glazed window to the front of the property with carpeted floor coverings and a radiator.
View Bedroom PhotosBathroom
2.14m x 1.70m
UPVC double glazed frost window to the rear of the property. Bath with shower over the bath, vanity unit with back to wall w/c and hand basin. Fully tiled walls with tiled flooring and a heated towel rail.
View Bathroom PhotosFloorplans
Outside Spaces
Garden
Lovely size rear garden with side access. Garden has a seating area with hard standing area for a hot-tub. The garden is over a three tiers with large areas laid to lawn. Really lovely garden.
View PhotosParking Spaces
Garage
Capacity: 1
The garage is en-bloc just down from the property. Manual garage door.
Location
Properties you may like
By Skippers Estate Agents Cheriton/Folkestone




