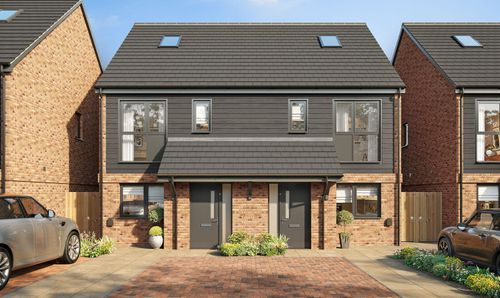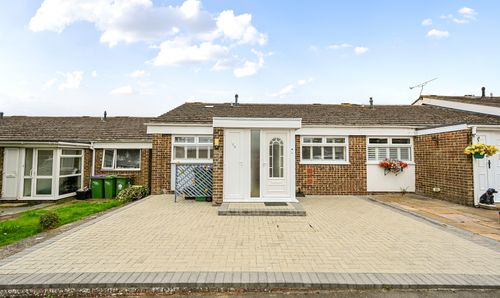1 Bedroom Ground Floor Flat, Radnor Park Road, Folkestone, CT19
Radnor Park Road, Folkestone, CT19
.png)
Skippers Estate Agents Cheriton/Folkestone
30 High Street, Cheriton
Description
This charming ground floor flat is a rare find, offering a comfortable and convenient lifestyle at a price of offers in the region of £145,000. Boasting one bedroom and a private courtyard garden, this property is ideal for first-time buyers or investors looking for a lucrative opportunity. Situated within walking distance to the Central Station, with HS1 links to London, and also close to the seafront, Harbour Arm, and Creative Quarter, residents will enjoy easy access to transport links and the vibrant local amenities. The property also features a large basement, providing ample storage space or the potential for room excavation should the new owner wish to extend.
Outside, the property offers a rear courtyard garden, providing a private outdoor space to relax. A rear gate leads to the alleyway, offering convenience for residents. Permit parking is available on the road to the front of the property. Don't miss out on the opportunity to own this delightful ground floor flat with excellent potential and fantastic location. EPC Rating ''D''.
EPC Rating: D
Key Features
- Offers in Region of £145,000
- Ground Floor Flat
- One Bedroom
- Private Courtyard Garden
- Short Walk to Central Station (HS1 Links to London)
- Short Walk to Seafront, Harbour Arm & Creative Quarter
- Large Basement (Potential Room Excavation Needed)
- EPC Rating ''D''
Property Details
- Property type: Ground Floor Flat
- Plot Sq Feet: 2,099 sqft
- Council Tax Band: E
- Tenure: Share of Freehold
- Lease Expiry: -
- Ground Rent:
- Service Charge: Not Specified
Rooms
Communal Area
UPVC frosted glazed door door to the front with vinyl flooring. Well kept area.
Entrance Hall
2.11m x 4.03m
L-Shape entrance hall with maximum sizes added. Vinyl flooring, radiator and split level hallway.
Lounge
3.43m x 3.73m
UPVC double glazed windows to the front of the property with vinyl flooring, feature fireplace with open fire, coving and a radiator.
Bedroom
4.07m x 2.85m
UPVC double glazed window to the rear of the property with carpeted floor coverings and a radiator.
Kitchen
2.91m x 2.36m
UPVC double glazed door and window to the rear with matching wall and base units. Space for a freestanding fridge freezer and freestanding electric oven/hob. Stainless steal sink and a radiator. Door to:-
Utility Area
2.09m x 0.73m
Internal area between kitchen and bathroom with space for washing machine and wall mounted boiler with vinyl flooring.
Bathroom.
1.95m x 1.39m
UPVC double glazed frosted window to the side of the property. Bath with shower over the bath, close coupled w/c, hand basin and a radiator. Vinyl flooring and part tiled walls.
Basement / Cellar
The basement / cellar has a few different areas with potential to make into livable rooms but would need to excavate to allow more head height. There is heating and a window in the larger room.
Floorplans
Outside Spaces
Garden
Rear courtyard garden with a rear gate leading to the alleyway.
Parking Spaces
Permit
Capacity: 1
Permit parking on the road to the front.
Location
Properties you may like
By Skippers Estate Agents Cheriton/Folkestone



