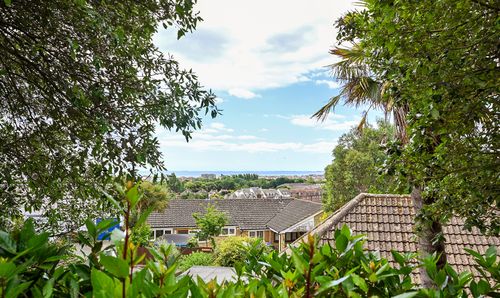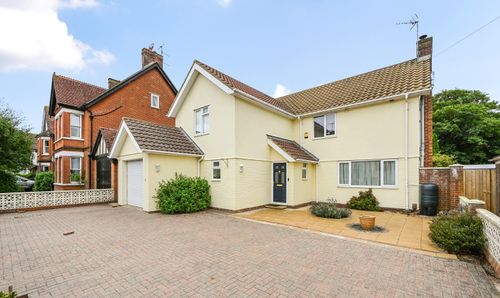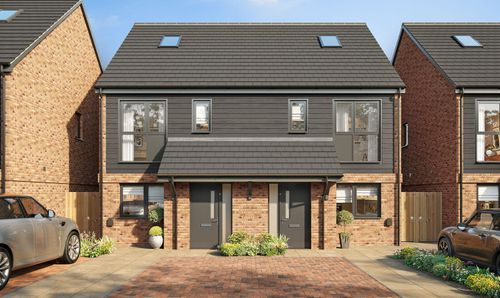2 Bedroom Terraced Maisonette, Boscombe Road, Folkestone, CT19
Boscombe Road, Folkestone, CT19
.png)
Skippers Estate Agents Cheriton/Folkestone
30 High Street, Cheriton
Description
Nestled in a central location with convenient access to the town and train station, this charming 2 bedroom maisonette has the feel of a town house with its different floor and views over Folkestone. offers a comfortable and well-decorated living space. Boasting a share of freehold, this maisonette style property is ideal for first-time buyers or those looking to downsize. Featuring two bedrooms, this property is being offered at a Guide Price of £170,000 - £190,000 as a chain-free sale with Share of Freehold. EPC Rating is ''D''.
Furthermore, this property benefits from a small communal area to the rear primarily utilised for bin storage. Additionally, residents can take advantage of permit parking available outside on Boscombe Road or on Ship Street, ensuring parking concerns are easily addressed. With its convenient central location and practical outside space, this property presents a fantastic opportunity for those seeking a comfortable and well-situated living arrangement.
EPC Rating: D
Key Features
- Guide Price £170,000 - £190,000
- Maisonette Style Property
- Two Bedrooms
- Share of Freehold
- Chain Free Sale
- Central Location (Town & Train Station Nearby)
- Well Decorated Throughout
- EPC Rating ''TBC''
Property Details
- Property type: Maisonette
- Price Per Sq Foot: £226
- Approx Sq Feet: 753 sqft
- Plot Sq Feet: 753 sqft
- Council Tax Band: A
- Tenure: Share of Freehold
- Lease Expiry: 25/01/2114
- Ground Rent:
- Service Charge: Not Specified
Rooms
Entrance Porch
0.93m x 1.16m
UPVC glazed frosted door to side of the building, entry mat and stairs to the entrance floor landing.
View Entrance Porch PhotosEntrance Hallway
4.71m x 1.39m
Split level hallway, carpeted floor coverings with storage cupboard housing the gas meter. Doors to : -
View Entrance Hallway PhotosBathroom
2.49m x 3.18m
Two UPVC double glazed frosted windows to side of the property, corner bath with shower over the bath, closed coupled WC, pedestal hand basin, large cupboard housing combi-boiler, vinyl flooring, part tiled walls and a radiator.
View Bathroom PhotosLounge
4.05m x 3.61m
UPVC double glazed bay windows to front of property, nice views out over Folkestone, carpeted floor coverings with a radiator and coving.
View Lounge PhotosKitchen
3.71m x 2.55m
UPVC double glazed window to rear with fitted blind, matching wall and base units, fan oven, gas hob with extractor fan, space for a freestanding fridge/freezer and a washing machine, vinyl flooring, part tiled wall and a radiator.
View Kitchen PhotosSecond Floor Landing
3.20m x 1.53m
UPVC double glazed window to side with fitted blind, carpeted floor coverings and a loft hatch. Doors to : -
View Second Floor Landing PhotosBedroom
3.40m x 3.70m
UPVC double glazed bay windows to front of the property, lovely views out to Folkestone, carpeted floor coverings with built in wardrobe and a radiator.
View Bedroom PhotosBedroom
3.27m x 2.30m
UPVC double glazed window to rear with fitted blind, carpeted floor coverings and a radiator.
View Bedroom PhotosLease Details / Service Charge
Share of Freehold (Underlying lease till 2113) Service charge is split between two Freeholder in the block. (As and when basis)
Floorplans
Outside Spaces
Communal Garden
Small communal area to rear mainly used for bin storage.
Parking Spaces
Permit
Capacity: 1
Permit parking outside on Boscombe Road or on Ship Street.
Location
Properties you may like
By Skippers Estate Agents Cheriton/Folkestone




