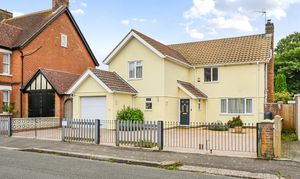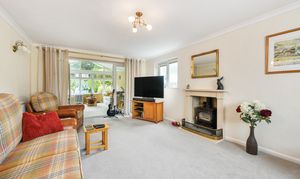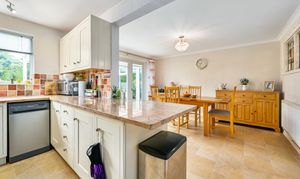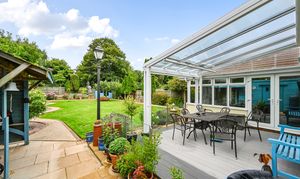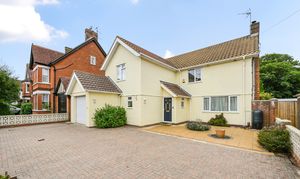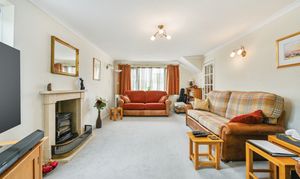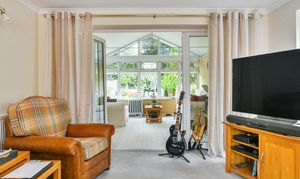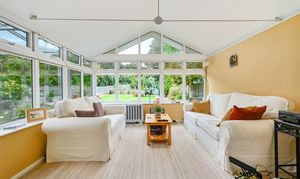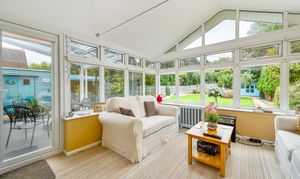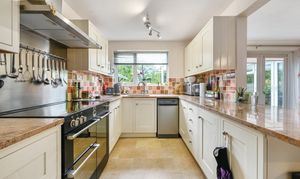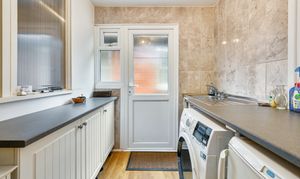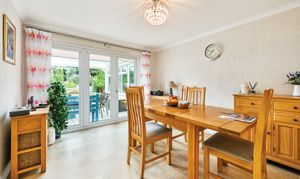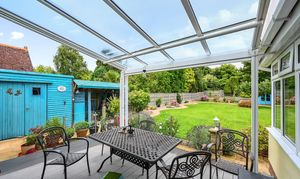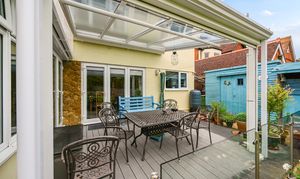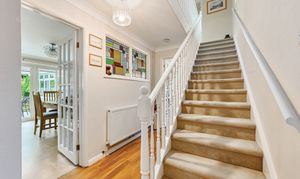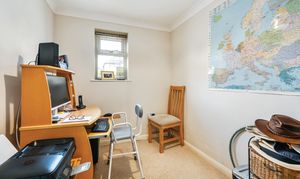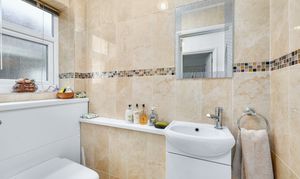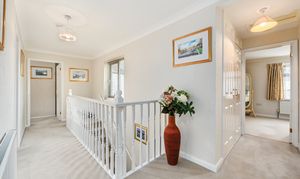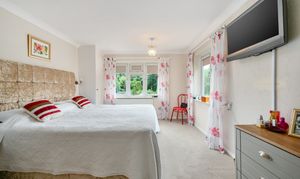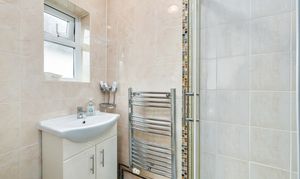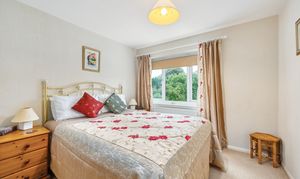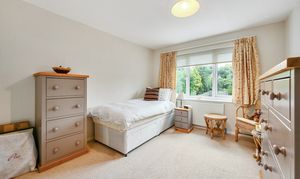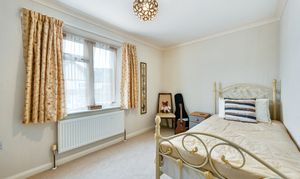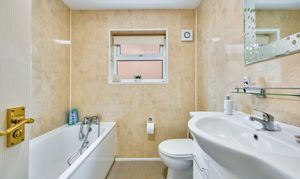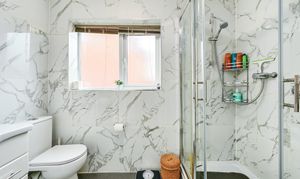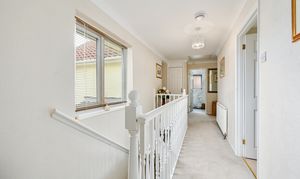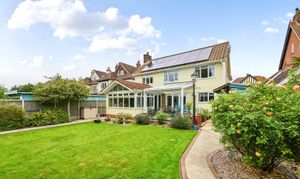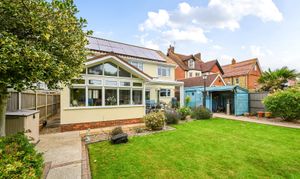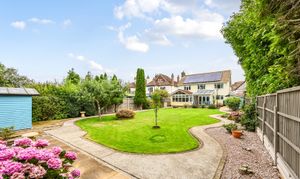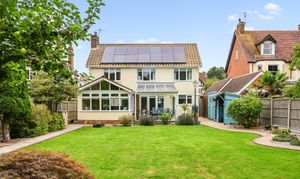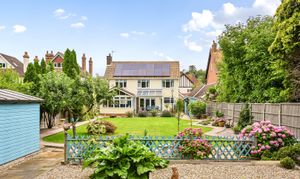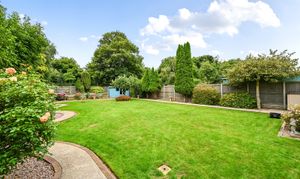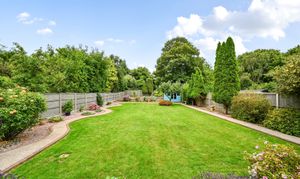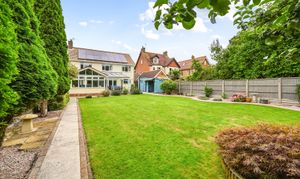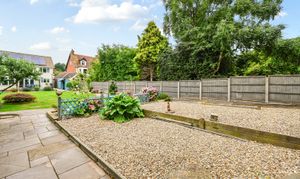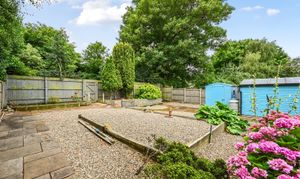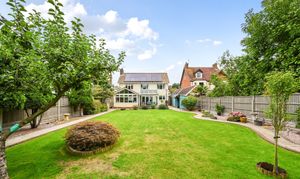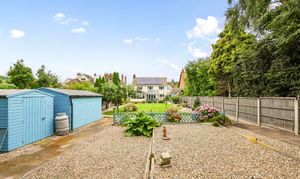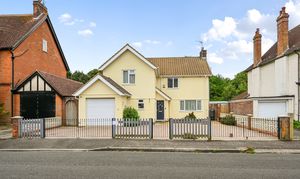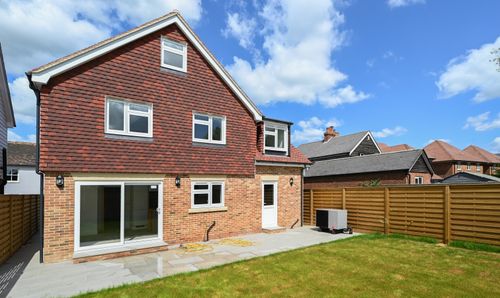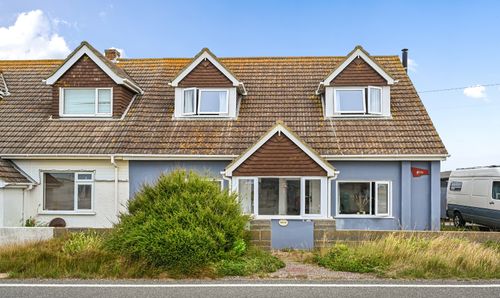4 Bedroom Detached House, Earlsfield Road, Hythe, CT21
Earlsfield Road, Hythe, CT21
.png)
Skippers Estate Agents Cheriton/Folkestone
30 High Street, Cheriton
Description
Step into the outdoor oasis of this property, where the outside space is a true extension of the home's beauty and elegance. From the Kitchen/Diner, residents can seamlessly access the al-fresco dining area, featuring a decking-style floor and glass balustrades for protection. A UPVC covered area, complete with a fitted blind for sun protection, offers a tranquil spot for relaxation. Entertaining is a delight with the open-sided entertaining space and patio area, perfect for al fresco gatherings. The garden boasts well-established shrubs, trees, and bushes, creating a serene backdrop for outdoor activities. A winding path leads down the garden, guiding residents to a raised bedding plant area and a spacious shingle section ideal for a vegetable patch. A summer house offers a retreat for quiet contemplation or creative endeavours. A beautiful lawn area provides a sanctuary for play and relaxation. The property also features rear gated access to the canal, offering serene views and peaceful strolls. With a drive-on, drive-off that is block paved design, convenience is key. The double gates leading to the house, along with the single garage with a electric shutter door, ensure both security and accessibility for residents. Discover a lifestyle of luxury and tranquillity in this immaculately crafted home, where every detail has been considered for the utmost comfort and enjoyment.
EPC Rating: B
Key Features
- Offers in Region of £950,000
- Exclusive Detached Property
- Four Bedrooms
- Three Bathroom's & Cloakroom (Ground Floor)
- Generous Garden & Outbuilding
- Highly Desirable Location
- Large Driveway & Garage
- Outside Covered Dining Area
Property Details
- Property type: House
- Price Per Sq Foot: £513
- Approx Sq Feet: 1,851 sqft
- Plot Sq Feet: 8,999 sqft
- Council Tax Band: E
Rooms
Entrance Porch
3.31m x 1.97m
Composite glazed frosted door to the front of the property. UPVC window to the side. Carndene flooring, radiator and a large cloak/shoe cupboard. Open plan to entrance hall. Door To :-
Office/Study
2.57m x 2.12m
UPVC double glazed window to the front with a fitted blind. Carpeted floor coverings, coving, radiator and a lovely stained glass window.
Entrance Hall
5.31m x 2.07m
Karndean flooring with stairs to first floor landing. Window on landing allowing a lot of natural light. Two stain glass windows into the kitchen/diner. large radiator, storage space under the stairs. Pantry cupboard and boiler cupboard.
Lounge
6.08m x 3.67m
Dual aspect room with UPVC double glazed window to the front giving lots of natural light. Carpeted floor coverings, two radiators and coving. Lovely feature dual fuel burner with a stone fire surround. Slide and swing doors out to conservatory. Slide And Swing Doors To :-
Conservatory
3.74m x 4.14m
Part built brick walls around the bottom with UPVC double glazed windows with fitted blinds facing into the garden. Double patio doors out to the dining area. Conservatory has insulated roof. Carpeted floor coverings and Lighting.
Kitchen/Diner
5.82m x 4.15m
UPVC double glazed window to the rear overlooking into the beautiful garden. Open plan with centre kitchen Island Shaker painted Oak style matching wall and base units with granite worktops. Sunken stainless steel sink, Stoves freestanding range style cooker and extractor hood with a chrome splashback. Integrated fridge freezer. Space for slimline dishwasher. Part tiled walls, radiator and Karndean flooring throughout kitchen into dining area where with coving and large radiator. Swing and turn doors leading out to alfresco dining area.
Utility Room
3.04m x 1.93m
UPVC double glazed frosted door to the side of the property with separate UPVC double glazed frosted window. Karndean flooring, part tiled walls, Base units with stainless steel sink. Space for a freestanding washing machine or tumble dryer/freezer. Door To :-
Garage
5.04m x 2.94m
Newly fitted electric garage door. Garage is of good size for bigger vehicles. Lights and sockets
Downstairs WC
1.79m x 0.98m
UPVC double glazed frosted window to the side. Back to wall WC, vanity hand basin, radiator, fully tiled walls and Karndean flooring.
First Floor Landing
5.92m x 1.89m
Gallery style landing. UPVC window to the front with fitted blind. Carpeted floor coverings. Coving and a radiator. Double door airing cupboard and a storage cupboard and Loft hatch. Door To :-
Bedroom
4.16m x 3.40m
Dual aspect room with UPVC double glazed windows to the rear and to the side all with fitted blinds. Double and single built in wardrobe. Carpeted floor coverings and a radiator. Opening To :-
En-Suite
1.85m x 1.78m
UPVC double glazed frosted window to the side. Electric power shower, vanity hand basin, closed couple wc, tiled walls, non slip luxury LVT flooring.
Bedroom
4.13m x 3.04m
Large UPVC double glazed window to the rear overlooking the garden. Carpeted floor coverings. large built in wardrobes, radiator and a fitted blind on the window.
Bedroom
3.91m x 2.41m
UPVC double glazed window to the front of the property. Carpeted floor coverings and a radiator.
Bedroom
2.97m x 3.55m
Large UPVC double glazed window to the rear. Carpeted floor coverings, radiator, large built in wardrobe and a fitted blind on the window.
Shower Room
2.48m x 1.66m
UPVC double glazed frosted window to the side. Large walk-in thermostatic shower. Closed couple wc, vanity hand basin with underneath storage. Karndean flooring, fully tiled walls and a radiator.
Bathroom
2.23m x 1.93m
UPVC double glazed frosted window to the side with fitted blind. Full sized bath, WC, vanity hand basin, Perspex panel boarding on the walls. Heated towel rail and extractor fan.
Floorplans
Outside Spaces
Rear Garden
Exiting out from the Kitchen/Diner leading to an al-fresco dining area which as a decking style floor with glass balustrades for protection. UPVC covered area with a fitted blind to give sun protection and a separate electric wind protection blind to the side of this area. Patio area to the side, two outside sheds, with separate logs and workshop area. beautiful winding path leading down the garden on one side and a straight path down the other. Well established shrubs, bushes and trees either side of the garden. Raised up bedding plant area at the bottom of the garden. Large shingle area at the rear of the garden ideal for vegetable patch. A good size summer house, lovely generous area laid to lawn, rear gated with access onto the canal and side rear access to both sides.
Parking Spaces
Garage
Capacity: 6
Drive on drive off drive, that has been broke paved with ample parking 4/6 cars depending on size. Double gates on both sides of the driveway leading up to the house with single garage and electric shutter door.
Location
Properties you may like
By Skippers Estate Agents Cheriton/Folkestone
