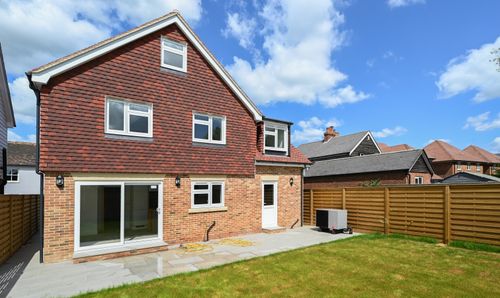1 Bedroom Retirement Property, Stanley Road, Laurel Court, CT19
Stanley Road, Laurel Court, CT19
.png)
Skippers Estate Agents Cheriton/Folkestone
30 High Street, Cheriton
Description
Step outside onto the beautifully manicured communal gardens adorned with colourful blooms and lush greenery, perfect for enjoying morning coffee or hosting intimate gatherings with loved ones. Immerse yourself in the serenity of this idyllic outdoor space, where laughter and joy fill the air, providing a peaceful oasis right at your doorstep.
EPC Rating: C
Key Features
- 1 Bedroom Second Floor Apartment (With Nice Views)
- Newly Decorated Throughout
- Fitted Kitchen With Fitted Appliances
- Retirement Living Complex
- Residents Lounge & Restaurant
- Communal Gardens
- Laundry Room
- Guest Suite Available on Request
Property Details
- Property type: Retirement Property
- Plot Sq Feet: 4,790 sqft
- Property Age Bracket: 2000s
- Council Tax Band: B
- Tenure: Leasehold
- Lease Expiry: 18/04/2132
- Ground Rent: £435.00 per year
- Service Charge: £8,596.00 per year
Rooms
COMMUNAL ENTRANCE
On the ground floor is a very large owner's Lounge, with separate seating areas. This is open for socializing, with complimentary tea/cake and coffee/biscuits provided by the restaurant/kitchen. Attached to the Lounge is a private function room, which can be booked, it is connected with free wi-fi and available throughout.
ENTRANCE HALL
Good size hallway with access to the store cupboard where the new hot water cylinder is housed and shelves for airing and storage.
View ENTRANCE HALL PhotosLOUNGE/DINER
7.57m x 3.28m
Beautifully sunny room with window and door to Juliette balcony. Nice feature fireplace with electric fire. Double doors opening to the kitchen with newly fitted carpeted floor coverings and fully redecorated. The current owner has also had a thermostatic ''Fisher'' electric radiator installed.
View LOUNGE/DINER PhotosKITCHEN
2.87m x 2.31m
Tiled and fitted with a range of wall and floor cupboards. Stainless steel sink with single drainer there is also a built-in electric hob with extractor hood and fan oven with integrated refrigerator and freezer.
View KITCHEN PhotosBEDROOM
4.75m x 3.07m
Very spacious room with built in wardrobe, telephone socket, TV aerial and digital FM radio point. Redecorated with new carpets and a day/night blind.
View BEDROOM PhotosBATHROOM/WET ROOM
2.84m x 2.67m
Perfect bathroom with full size bath and wet room flooring housing a walk in shower area. Nice vanity sink, with storage underneath, wall mounted mirrored cabinet and close coupled w/c.
View BATHROOM/WET ROOM PhotosCOMMUNAL AREAS
Communal facilities include free launderette, mobility scooter storage room (via house manager request), subsidised restaurant, and a bookable guest suite.
Floorplans
Outside Spaces
Communal Garden
Beautiful gardens surrounding the property with tables for outside relaxing.
View PhotosLocation
Properties you may like
By Skippers Estate Agents Cheriton/Folkestone







