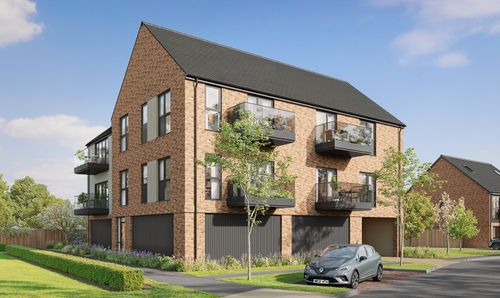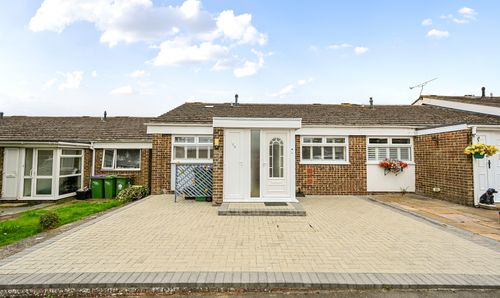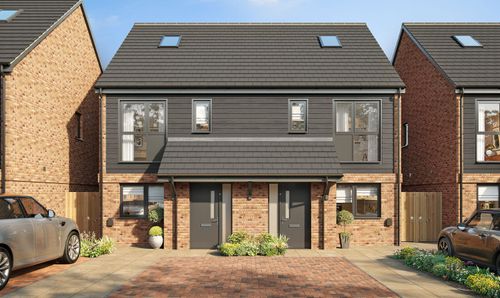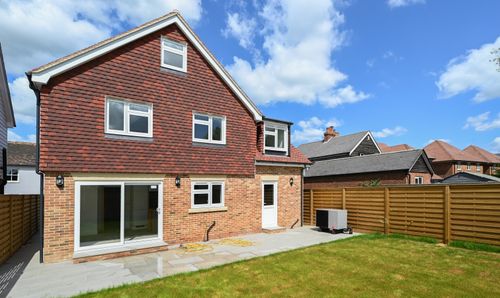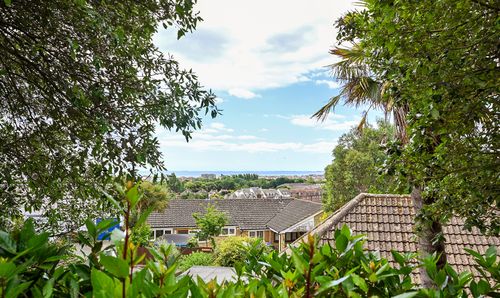Book a Viewing
To book a viewing for this property, please call Skippers Estate Agents Cheriton/Folkestone, on 01303 279955.
To book a viewing for this property, please call Skippers Estate Agents Cheriton/Folkestone, on 01303 279955.
3 Bedroom Semi Detached House, Exeter Close, Folkestone, CT19
Exeter Close, Folkestone, CT19
.png)
Skippers Estate Agents Cheriton/Folkestone
30 High Street, Cheriton
Description
Outside, the property extends its allure with a well-designed outdoor space. From the dining room, step out onto the decked area leading down to a patch of lush artificial grass, bordered by raised flower beds on each side. Further along, discover an additional decking spot perfect for soaking up the sun, and a convenient side gate providing easy rear access. With on-street parking available, this property promises a sweet retreat that beckons you to unwind and savour the tranquillity of its surroundings.
EPC Rating: E
Key Features
- Offers in Region of £295,000
- End Terraced Property
- Potential Forward Chain Sale
- Close to Local Amenities
- Cul de Sac Location
- New Boiler
- Recently Refurbished
- EPC Rating ''E''
Property Details
- Property type: House
- Council Tax Band: TBD
Rooms
Entrance Hall
4.25m x 0.24m
Solid wooden frosted glazed door to front of the property, exposed wooden floorboards with stairs to first floor landing, radiator and storage under the stairs. Doors To :-
View Entrance Hall PhotosLounge
4.20m x 3.72m
UPVC double glazed bay windows to the front of the property, carpeted floor coverings, space for a feature open fire (not currently a working fire), Original coving and radiators.
View Lounge PhotosKitchen
3.84m x 2.35m
UPVC double glazed window out to the garden and one to the side of the garden, wall and base units, gas hob with extractor fan, fan oven, space for washing machine, potential space for tumble dryer & dishwasher and vinyl flooring. Door To :-
View Kitchen PhotosDining Room
3.36m x 3.48m
UPVC double glazed sliding patio doors out to the garden, exposed wooden floorboards, coving and a radiator dining room currently accommodating freestanding fridge/freezer.
View Dining Room PhotosFirst Floor Landing
4.23m x 2.28m
Carpeted floor coverings, large storage cupboard over the stairs, loft hatch and doors To :-
View First Floor Landing PhotosBedroom
4.20m x 3.53m
UPVC double glazed bay windows to the front of the property, carpeted floor coverings and a radiator.
View Bedroom PhotosBedroom
3.50m x 3.17m
UPVC double glazed window to the rear overlooking the garden, carpeted floor coverings, radiator & built in storage/airing cupboard housing the new combi-boiler.
View Bedroom PhotosBedroom
2.55m x 1.94m
UPVC double glazed window to the front, carpeted floor coverings and a radiator.
View Bedroom PhotosBathroom
2.24m x 2.12m
UPVC double glazed frosted window to the rear, mixer taps to shower over the bath, closed couple WC, pedestal hand basin, tiled walls, vinyl flooring and a radiator.
View Bathroom PhotosWC
1.44m x 0.70m
Internal room with a WC and vinyl flooring.
Floorplans
Outside Spaces
Rear Garden
As you enter out from the dining room there is an area laid with decking, step down to area with artificial grass, raised up flower beds either side, Additional decking area to the end of the garden and a side gate for rear access.
View PhotosParking Spaces
On street
Capacity: 1
On street parking.
Location
Properties you may like
By Skippers Estate Agents Cheriton/Folkestone

