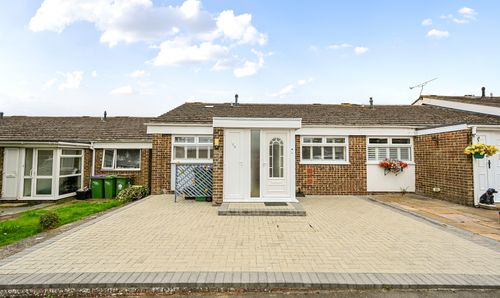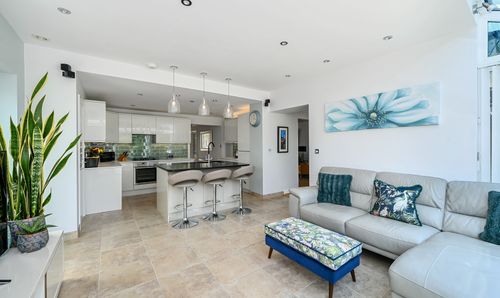2 Bedroom Ground Floor Flat, Cheriton Road, Folkestone, CT19
Cheriton Road, Folkestone, CT19
.png)
Skippers Estate Agents Cheriton/Folkestone
30 High Street, Cheriton
Description
Nestled in the vibrant heart of Folkestone Central, this charming 2 bedroom ground floor flat offers a unique blend of urban convenience and tranquil living with great views looking out over Radnor Park .With a guide price of £260,000 - £280,000 this beautifully presented property boasts a warm and welcoming ambience ideal for young professionals or a small family. Beyond its doorstep lies the high-speed HS1 links to London, making commuting a breeze. The flat itself features two generous double bedrooms, a tastefully updated kitchen, and a new boiler, ensuring modern comfort meets classic charm. Characterised by high ceilings and retaining some original features, this residence exudes elegance throughout. Boasting an EPC rating of ''D'', this home is both aesthetically pleasing and energy-efficient, making it a standout opportunity in today's market.
Stepping outside, the property reveals a lovely private rear garden that is exclusively for the use of this ground floor flat. Offering a peaceful retreat from the bustle of city life, this outdoor space is a delightful extension of the living area. With side access for added convenience, the garden features two distinct patio areas perfect for alfresco dining or relaxing with a book. A lush lawn and well-established bedding plants create a verdant backdrop that is both inviting and easy to maintain. To cater to storage needs, an outdoor shed provides ample space for tools or outdoor equipment. Overall, this well-appointed garden enhances the property's appeal, providing a versatile outdoor area to enjoy all year-round. With its desirable location, modern updates, and charming outdoor space, this ground floor flat represents a rare opportunity to embrace comfortable living in a prime Folkestone location.
EPC Rating: D
Key Features
- Guide price of £260,000 - £280,000
- Ground Floor Garden Flat
- Two Double Bedrooms
- Lovely Size Rear Garden
- Folkestone Central on Your Doorstep (HS1 Links to London)
- New Kitchen & Boiler
- High Ceilings & Some Original Features
- EPC Rating ''D''
Property Details
- Property type: Ground Floor Flat
- Price Per Sq Foot: £263
- Approx Sq Feet: 990 sqft
- Plot Sq Feet: 2,347 sqft
- Council Tax Band: B
- Tenure: Leasehold
- Lease Expiry: 17/05/2105
- Ground Rent: £250.00 per year
- Service Charge: £1,600.00 per year
Rooms
Communal Entrance Hall
Wooden glazed front door to block on the ground floor. Then entrance into the flat.
View Communal Entrance Hall PhotosEntrance Hall
10.10m x 1.66m
The entrance hall runs through the flat with one step halfway down. Carpeted floor coverings with with two radiators. Four storage cupboards with a separate cupboard housing the tumble dryer. UPVC double glazed frosted doors to the garden and doors to:-
View Entrance Hall PhotosLounge / Diner
6.46m x 3.93m
Large UPVC double glazed window and doors out to the privet rear garden. Lovely original coving with high skirting boards, feature fireplace and carpeted floor coverings. There are also three radiators.
View Lounge / Diner PhotosKitchen
2.68m x 2.78m
UPVC double glazed window to the side of the property with matching wall and base units. Fan oven with gas hob and tiled splash back. Wall mounted boiler and space for a freestanding fridge/freezer and washing machine.
View Kitchen PhotosBedroom
4.69m x 3.68m
UPVC double glazed window to the rear of the property with carpeted floor coverings, coving and a radiator. This bedroom looks into the garden.
View Bedroom PhotosBedroom
5.24m x 3.74m
UPVC double glazed bay window to the front of the property with carpeted floor coverings, original coving, high skirting boards and two radiators.
View Bedroom PhotosBathroom
2.06m x 1.78m
UPVC double glazed frosted window to the side of the property. Bath with shower over the bath, close coupled w/c, hand basin and a radiator. Wooden floor boards and part tiled walls.
View Bathroom PhotosFloorplans
Outside Spaces
Garden
Lovely rear garden that has sole use for this ground floor flat. Side access also. The garden has different areas with two patio areas area laid to lawn, well established bedding plants and an outside shed.
View PhotosLocation
Properties you may like
By Skippers Estate Agents Cheriton/Folkestone





