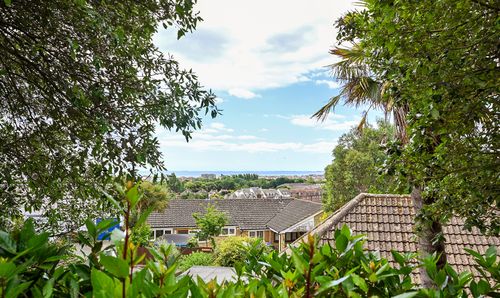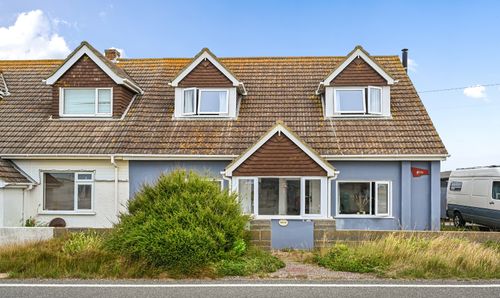2 Bedroom Semi Detached Apartment, The Parade, Greatstone, TN28
The Parade, Greatstone, TN28
.png)
Skippers Estate Agents Cheriton/Folkestone
30 High Street, Cheriton
Description
Escape to your very own fully furnished holiday haven at Romney Sands Holiday Park with this charming two-bedroom chalet.
Step inside to discover a light and bright living room, perfect for relaxing after a day of fun in the sun. The fully equipped kitchen is ideal for whipping up delicious meals, while the double master bedroom and good-sized second bedroom offer comfortable sleeping arrangements for the whole family. The modern shower room is the perfect place to freshen up after sandy beach days.
Located just a stone's throw away from the camp clubhouse, this chalet is perfectly situated for family holidays. With an 11-month season, you'll have plenty of time to enjoy all the park has to offer.
Outside, communal parking makes coming and going a breeze.
Explore Romney Sands Holiday Park, located close to the local beach with all amenities right at your doorstep. Enjoy the convenience of the on-site shop, club house, and leisure facilities.
Don't miss out on the opportunity to make unforgettable memories at this well-maintained holiday chalet. Contact us today to schedule a viewing.
Key Features
- Two Bedroom
- Holiday Chalet
- Two Good Sized Bedrooms
- 11 Month Season
- Close to Club House
- Furnished
Property Details
- Property type: Apartment
- Price Per Sq Foot: £27
- Approx Sq Feet: 807 sqft
- Council Tax Band: A
- Tenure: Leasehold
- Lease Expiry: 22/02/2033
- Ground Rent:
- Service Charge: £1,600.00 per year
Rooms
Living Room
4.77m x 3.18m
Kitchen Area
2.34m x 2.72m
Bedroom
3.13m x 2.64m
Bedroom
3.15m x 2.81m
Shower Room
Floorplans
Location
Properties you may like
By Skippers Estate Agents Cheriton/Folkestone



