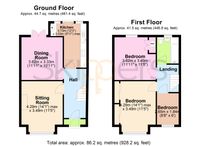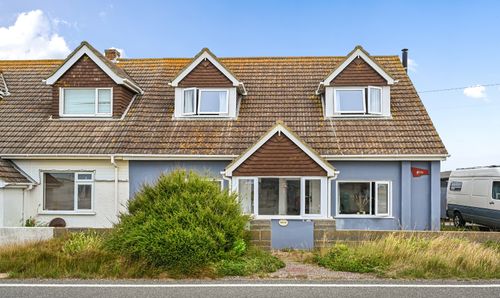3 Bedroom Mid-Terraced House, Surrenden Road, Folkestone, CT19
Surrenden Road, Folkestone, CT19
.png)
Skippers Estate Agents Cheriton/Folkestone
30 High Street, Cheriton
Description
Nestled in the heart of a sought-after location, this charming mid-terraced house presents a fantastic opportunity for those seeking the perfect blend of convenience and comfort. Boasting three bedrooms, this property is ideal for families looking to settle down. Step inside to discover a well-maintained interior that exudes warmth and character. Guide Price £300,000 - £325,000, this home is a real gem. The masterful design ensures a seamless flow between the living spaces, creating an inviting atmosphere. Catch some sunshine in the nice size west-facing garden, the perfect spot for relaxation and entertaining friends. Commuters will appreciate the swift access to Folkestone West Station (HS1 links to London), making city escapades a breeze. With local amenities just around the corner, enjoy the convenience of shops, cafes, and more within easy reach. Sit back, relax, and enjoy the lifestyle this property has to offer. EPC Rating ''D'' adds to the appeal, making this home a fantastic find.
Step outside to experience the delightful outdoor space this property has to offer. Imagine lazy weekends spent in the block-paved patio, conveniently accessible from the dining room and kitchen. A few steps lead up to a pathway that meanders down to a rear gate, providing easy alley access. The garden is laid to lawn, perfect for outdoor family gatherings. On one side well-established flower beds and plants that add a touch of colour and charm. On the other side, a hedgerow provides a sense of privacy and tranquillity. Whether you are a keen gardener or simply enjoy soaking up the sun, this outdoor space has something for everyone. Embrace the beauty of nature right in your backyard.
EPC Rating: D
Key Features
- Guide Price £300,000 - £325,000
- Mid Terraced Property
- Three Bedrooms
- Nice Size West Facing Garden
- Short Walk to Folkestone West Station (HS1 Links to London)
- Close to Local Amenities
- Popular Location
- EPC Rating ''D''
Property Details
- Property type: House
- Price Per Sq Foot: £303
- Approx Sq Feet: 990 sqft
- Plot Sq Feet: 1,798 sqft
- Property Age Bracket: 1910 - 1940
- Council Tax Band: C
Rooms
Front Porch
1.85m x 0.65m
UPVC double glazed front door. Solid wooden glazed front door to entrance hallway.
View Front Porch PhotosEntrance Hall
4.17m x 1.85m
Solid wooden flooring. Stairs to first floor landing with a storage area underneath the stairs. Coving and a radiator. Doors To :-
View Entrance Hall PhotosLounge
4.26m x 3.53m
Large UPVC double glazed window to the front of the property with vertical slatted venetian style blinds. Carpeted floor coverings. Feature gas fireplace, coving and a radiator.
View Lounge PhotosDining Room
3.32m x 3.61m
UPVC double glazed patio doors out to the garden. Solid wooden flooring. Coving and a designer radiator.
View Dining Room PhotosKitchen
3.70m x 1.96m
UPVC double glazed frosted door out to the garden. Metal glazed and UPVC double glazed window out to the garden. Tiled floors, matching wall and base units. Double oven fan and grill. Gas five ring hob and extractor fan. Stainless steel sink. Space for freestanding fridge freezer, freestanding dishwasher and a freestanding washing machine. Wall mounted combi boiler. Radiator and coving.
View Kitchen PhotosFirst Floor Landing
2.48m x 1.84m
Carpeted floor coverings. Coving and a loft hatch. Door To :-
View First Floor Landing PhotosBedroom
4.27m x 3.51m
UPVC double glazed window to the front with slatted venetian wooden blind. Carpeted floor coverings. Large built-in wardrobe. Coving and a radiator.
View Bedroom PhotosBedroom
3.35m x 3.64m
UPVC double glazed window to the rear. Laminate wood flooring. Built in storage cupboards with built in hot water cylinder. Coving and a radiator.
View Bedroom PhotosBedroom
2.67m x 1.84m
UPVC double glazed window to the front with a roller blind. Solid wooden flooring. Coving and a radiator.
View Bedroom PhotosBathroom
2.18m x 2.00m
UPVC double glazed frosted window to the rear. Bath with thermostatic shower over the bath. Laminate wood flooring. Pedestal hand basin, closed couple WC. Radiator, part tiled walls and pelmet lighting round the top.
View Bathroom PhotosFloorplans
Outside Spaces
Rear Garden
Block paved patio upon exit from the dining room and kitchen. Few steps leading up to a pathway that leads down to a rear gate. rear gate alley access. Area laid to lawn. Well established flower beds and plants laid to one side of the garden. Hedgerow to the otherside.
View PhotosParking Spaces
On street
Capacity: 1
On street parking.
Location
Properties you may like
By Skippers Estate Agents Cheriton/Folkestone



