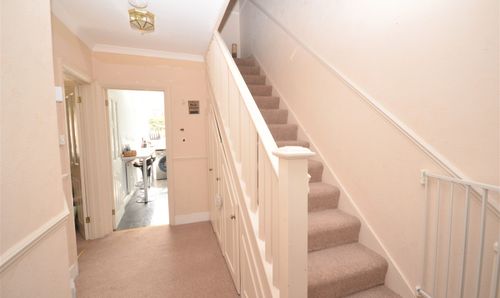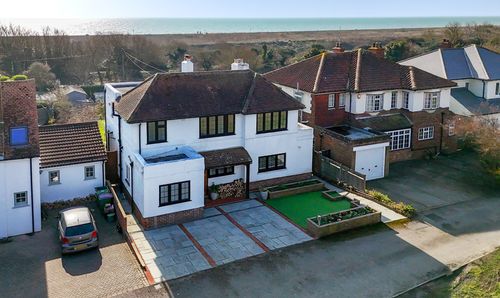3 Bedroom Terraced House, Hawkins Road, Folkestone, CT19
Hawkins Road, Folkestone, CT19
Skippers Estate Agents Cheriton/Folkestone
30 High Street, Cheriton
Description
Step outside to discover the large rear back garden, complete with a patio area perfect for summer gatherings and a generous expanse of lawn for children and pets to enjoy. Additionally, the property offers off-road parking to the front and rear, ensuring you always have a convenient spot for your vehicles. Don't miss out on this fantastic opportunity with an EPC rating of ''D''. This property ticks all the boxes for comfortable family living and outdoor enjoyment.
EPC Rating: D
Key Features
- Offer in Region of £325,000
- Mid Terraced Property
- Perfect Family Home
- Lovely Size Garden
- Close To Local Schools
- Local Amenities Nearby
- EPC Rating ''D''
Property Details
- Property type: House
- Plot Sq Feet: 3,089 sqft
- Property Age Bracket: 1960 - 1970
- Council Tax Band: C
Rooms
ENTRANCE HALL
4.27m x 1.80m
Wooden glazed inside door with stairs to first floor landing, carpeted floor coverings and coving. Cupboard under stairs and a radiator with doors to :-
View ENTRANCE HALL PhotosLOUNGE
4.17m x 3.53m
UPVC double glazed bay windows to the front of the property with carpeted floor coverings, coving, gas fire with back boiler. Opening to:-
View LOUNGE PhotosDINING ROOM
3.51m x 3.05m
UPVC double glazed patio doors to conservatory with carpeted floor coverings, coving and a radiator.
View DINING ROOM PhotosCONSERVATORY
2.92m x 1.45m
UPVC double glazed door to the garden with laminate flooring and power sockets.
View CONSERVATORY PhotosBEDROOM
4.24m x 2.46m
UPVC double glazed window to the front of the property with carpeted floor coverings, built in wardrobe and a radiator.
View BEDROOM PhotosBEDROOM
3.53m x 3.05m
UPVC double glazed window to the rear of the property with carpeted floor coverings and a radiator.
View BEDROOM PhotosBEDROOM
3.12m x 2.24m
UPVC double glazed window to the front of the property with carpeted floor coverings and a radiator.
View BEDROOM PhotosBATHROOM
2.29m x 2.21m
UPVC frosted double glazed windows to the rear and side of the property. Bathroom comprises of a bath with shower above, hand basin, closed coupled w/c and a radiator.
View BATHROOM PhotosFloorplans
Outside Spaces
Parking Spaces
Driveway
Capacity: N/A
Location
Properties you may like
By Skippers Estate Agents Cheriton/Folkestone













