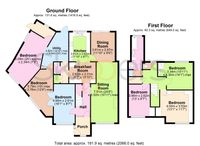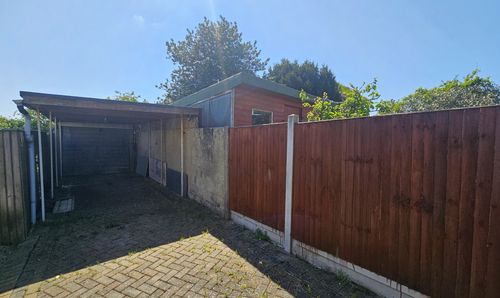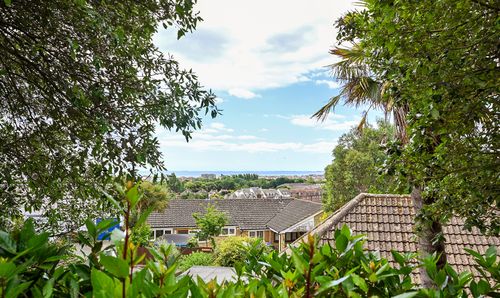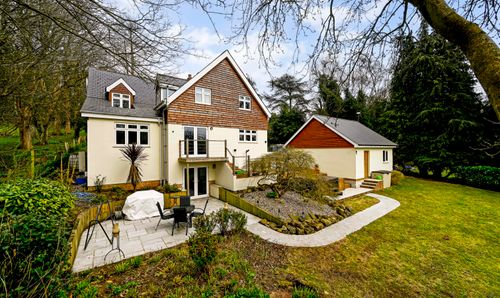5 Bedroom Semi Detached House, Fairway Avenue, Folkestone, CT19
Fairway Avenue, Folkestone, CT19
.png)
Skippers Estate Agents Cheriton/Folkestone
30 High Street, Cheriton
Description
Outside, the property continues to impress with a well-maintained garden offering a peaceful retreat. A gate to side access leads out to a shared drive while the garden features a lush area laid to lawn bordered by a bedding plants area. Storage needs are met with a shed equipped with lighting and power, offering practical convenience. The front garden showcases a similar elegance with a lawn area and pretty flower beds, creating a charming kerb appeal. A car port for one car ensures sheltered parking, and the shared access driveway leads down to this convenient feature. Additionally, off-street parking to the front of the house provides ample space for multiple vehicles.
In summary, this property provides a blend of comfort, style, and convenience, making it an enticing prospect for discerning buyers seeking a well-appointed residence in a desirable location. Don't miss the opportunity to make this inviting house your next home.
EPC Rating: C
Key Features
- Guide Price £450,000 - £475,000
- Semi Detached Property
- Five/Six Bedrooms
- Chain Free Sale
- Extended to Rear & Side
- Off Road Parking
- Desirable Location
- EPC Rating ''C''
Property Details
- Property type: House
- Price Per Sq Foot: £351
- Approx Sq Feet: 1,281 sqft
- Plot Sq Feet: 3,918 sqft
- Council Tax Band: E
Rooms
Front Porch
2.33m x 1.49m
UPVC double glazed front door to the front of the property. Single glazed wooden window to the front also overlooking the front garden. Tiled flooring and a wooden glazed frosted front door to the entrance hall.
View Front Porch PhotosEntrance Hall
4.19m x 1.85m
Carpeted floor coverings, radiator, stairs to first floor landing and a storage cupboard understairs. Doors To
View Entrance Hall PhotosLounge
7.52m x 3.33m
Large UPVC double glazed window to the front with fitted venetian blinds. Carpeted floor coverings and a radiator. Open Plan To :-
View Lounge PhotosDining Room
4.04m x 2.90m
Metal double glazed sliding patio doors out to the garden. Carpeted floor coverings and a radiator. Door To :-
View Dining Room PhotosKitchen
6.58m x 3.34m
Large kitchen area with UPVC double glazed window to the rear overlooking the garden. Matching wall and base units. Double oven with the top being fan and the bottom a grill. Gas hob with extractor fan. Storage area with space for a large fridge/freezer. Integrated dishwasher and a radiator. Door To :-
View Kitchen PhotosInternal Hallway
2.59m x 1.45m
Laminate wood flooring, large pantry storage cupboard, serving hatch, two doors one to WC and other to utility room.
WC
1.53m x 0.71m
Internal room with laminate wood flooring. Close coupled WC, small hand basin and storage cupboard.
Utility Room
3.48m x 3.57m
UPVC double glazed door out to garden, tiled floor, new wall mounted boiler. Space for washing machine and tumble dryer. Hand basin. Doors To :-
View Utility Room PhotosBedroom (Ground Floor)
6.73m x 2.94m
Ground floor bedroom also useful for snug/office/study. Dual aspect UPVC double glazed window to the front and UPVC double glazed window to the side. Carpeted floor coverings, two radiators and another door to room with door to garden and side access.
View Bedroom (Ground Floor) PhotosOffice
2.68m x 1.49m
UPVC double door out to side, UPVC double glazed frosted window to rear and carpeted floor coverings.
Bedroom (Ground Floor)
6.07m x 3.65m
UPVC double glazed window to front. Carpeted floor coverings and a radiator. Dual aspect access room from utility and second dining room.
View Bedroom (Ground Floor) PhotosStudy / Bedroom (Ground Floor)
4.91m x 2.57m
UPVC double glazed window to the front of the property, Carpeted floor coverings, serving hatch and a radiator.
View Study / Bedroom (Ground Floor) PhotosFirst Floor Landing
2.81m x 2.50m
Carpeted floor coverings, loft hatch and a large storage cupboard. Radiator and more storage. Doors To :-
View First Floor Landing PhotosBedroom
4.25m x 4.06m
UPVC double glazed window to the front of the property, Carpeted floor coverings. Lots of fitted wardrobes including overbed storage units and a radiator.
View Bedroom PhotosBedroom
3.31m x 3.48m
UPVC double glazed window to the rear of the property. Carpeted floor coverings, built in wardrobe and a radiator. Open Plan To :-
View Bedroom PhotosEn-Suite/Walk-In Shower room
1.66m x 1.03m
Open plan to bedroom. Shower cubical with vinyl flooring. Vanity unit with hand basin and a mirror above.
View En-Suite/Walk-In Shower room PhotosBedroom
4.04m x 2.58m
UPVC double glazed window to the front. Carpeted floor coverings, fitted wardrobes and a radiator.
View Bedroom PhotosBathroom
3.94m x 1.42m
UPVC double glazed frosted window to the rear. Fully tiled walls with a bath, hand basin, bidet and close coupled WC. Radiator and vinyl flooring.
View Bathroom PhotosWC
1.80m x 0.82m
UPVC double glazed frosted window to the rear, close coupled WC, vinyl flooring, part tiled walls and a built in storage cabinet.
Floorplans
Outside Spaces
Rear Garden
Gate to side access which leads out to shared drive. Garden has an area laid to lawn with bedding plants areas around the outside. Shed with lighting and power.
View PhotosParking Spaces
Driveway
Capacity: 1
Shared access driveway down to carport.
Location
Properties you may like
By Skippers Estate Agents Cheriton/Folkestone









