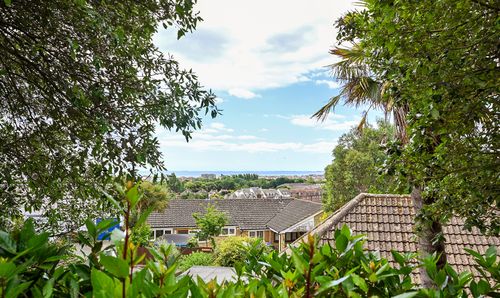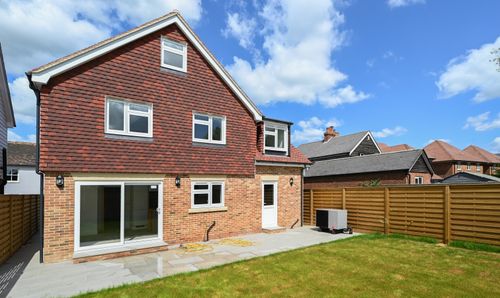4 Bedroom Detached House, Enbrook Valley, Folkestone, CT20
Enbrook Valley, Folkestone, CT20
.png)
Skippers Estate Agents Cheriton/Folkestone
30 High Street, Cheriton
Description
Nestled in a sought-after location, this captivating 4-bedroom detached chalet bungalow presents a rare opportunity for those seeking a spacious and versatile home. Boastng a Guide Price of £450,000 - £475,000, the property exudes charm and character. With the potential for three or four bedrooms, the layout offers flexibility to suit individual needs. Bright and airy throughout, the property benefits from an abundance of natural light, creating a welcoming ambience. Conveniently located within walking distance to Folkestone West Station with HS1 links to London, as well as being in proximity to local shops and schools, this residence is ideal for families and commuters alike. Additionally, a potential plot to the side of the property presents the opportunity for an annex or additional living space, subject to planning permission.
Beyond the confines of this delightful home lies a remarkable outdoor retreat awaiting exploration. The rear garden, with a side access from the front drive, occupies an end plot, resulting in a split garden providing both privacy and space. A beautifully designed patio area beckons for al fresco dining or relaxation, while the bottom of the garden basks in sunshine, offering an idyllic spot for unwinding. Further enhancing the outdoor experience, the garden features raised flower beds, astro-turf lawn, and a charming summer house. Not to be outdone, the sizable side garden rivals the front and rear spaces in its potential, large enough to accommodate a building plot for an annex with the appropriate planning consent. With block-paved parking for two cars and additional space that could be utilised for more, the property's frontage boasts an impressive size that complements the overall allure of this exceptional residence.
EPC Rating: F
Key Features
- Guide Price £450,000 - £475,000
- Detached Chalet Bungalow
- Three / Four Bedrooms
- Potential Plot to Side for 'Annex / Property' Subject to Planning
- Off Road Parking
- Close to Local Shops & Schools
- Popular Location
- Walking Distance to Folkestone West Station (HS1 Links)
Property Details
- Property type: House
- Price Per Sq Foot: £384
- Approx Sq Feet: 1,173 sqft
- Plot Sq Feet: 4,026 sqft
- Property Age Bracket: 1960 - 1970
- Council Tax Band: D
Rooms
Entrance Hall
3.40m x 1.94m
Engineered oak flooring, UPVC double glazed door to the front, storage cupboard under the stairs and a radiator, Doors To :-
View Entrance Hall PhotosLounge
7.00m x 3.73m
Lovely bright room with UPVC double glazed window to the front, UPVC double glazed patio doors out to the rear garden, door through to the converted garage on the side, engineered oak flooring, beautiful feature gas fire built into the fireplace, fireplace at front with solid wooden fireplace, coving and two designer radiators.
View Lounge PhotosKitchen
4.28m x 2.40m
UPVC double glazed window looking out to the rear garden, shaker style kitchen with integrated double oven top being grill bottom being fan. Electric hob with extractor fan, space for freestanding fridge/freezer, freestanding washing machine and freestanding dishwasher, door through to a UPVC door that leads out to the side garden and through to WC. Open Plan To :-
Dining / Breakfast Room
2.73m x 2.73m
UPVC double glazed window to the side, designer upstanding radiator, tiled flooring, feature bench built into the corner of the room with space for dining table, larder/storage cupboard continuation from the kitchen and tiled floors.
View Dining / Breakfast Room PhotosWC
1.27m x 0.90m
WC is an internal room, closed couple WC, hand basin, tiled floors, part tiled walls and boiler situated on the wall.
Converted Garage
4.43m x 2.60m
Brick built walls either side with UPVC small windows to the top, engineered oak flooring, double UPVC doors out to the side garden (subject to planning potential building plot for separate annex or convert to a much bigger garden) radiator and a proper ceiling.
View Converted Garage PhotosOffice / Bedroom
2.74m x 2.45m
UPVC double glazed window to the front, lovely bright room, carpeted floor coverings, small cupboard housing fuse-board.
View Office / Bedroom PhotosFirst Floor Landing
2.22m x 1.95m
Exposed wooden floorboards with carpeted floor runners, UPVC double glazed window to the front, loft hatch and a radiator. Doors To :-
View First Floor Landing PhotosBedroom
4.18m x 2.79m
Dual aspect room, UPVC double glazed dormer window to the front and UPVC double glazed window to the side, exposed wooden floorboards, built in storage units and separate built in wardrobe and a radiator.
View Bedroom PhotosBedroom
3.75m x 2.30m
UPVC double glazed dormer window to the front, exposed wooden floorboards and a radiator.
View Bedroom PhotosBedroom
3.76m x 3.57m
UPVC double glazed dormer window to the rear, exposed wooden floorboards, recessed storage area and a radiator.
View Bedroom PhotosBathroom
3.00m x 1.66m
Good sized bathroom with UPVC double glazed frosted dormer window to the rear, full size bath, walk in shower cubicle, closed couple WC, pedestal hand basin, two heated towel rails, fully tiled walls, vinyl flooring.
View Bathroom PhotosFloorplans
Outside Spaces
Rear Garden
Rear garden has side access coming through from the front drive, being the end plot gives a split garden to rear and side. Lovely patio area and the bottom of the garden receiving lots of sunshine, another patio area with seating, raised flower beds, area laid with astro-turf lawn and a summer house.
View PhotosGarden
Very large side garden big enough to being a building plot for an annex subject to planning application.
View PhotosParking Spaces
Driveway
Capacity: 2
Block paved parking for two cars potentially more as another large area currently laid with Astro-turf lawn. Very good size frontage to the property.
Location
Properties you may like
By Skippers Estate Agents Cheriton/Folkestone



