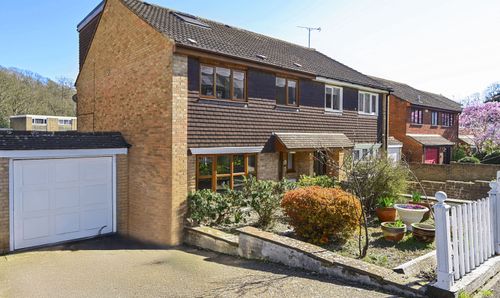3 Bedroom Semi Detached House, Radnor Park Road, Folkestone, CT19
Radnor Park Road, Folkestone, CT19
.png)
Skippers Estate Agents Cheriton/Folkestone
30 High Street, Cheriton
Description
Stepping outside, the property continues to impress with its well-designed outdoor space, perfect for enjoying the fresh air and sunshine. Leading out from the lean-to, you are greeted with a spacious patio area, ideal for hosting al fresco meals or simply relaxing with a cup of coffee. Beyond the patio, a pathway guides you down the centre of the garden, flanked by lush lawns on either side, creating a serene setting for outdoor activities. To one side of the garden, raised flower beds add a pop of colour and charm, enhancing the natural beauty of the surroundings. A workshop/outbuilding with a window and electric supply offers versatility and extra storage space for hobbies or tools. Gated access to the side ensures privacy and security, making this outdoor retreat a peaceful sanctuary. While parking is available to the front of the property, please note that there is no dropped kerb. With its harmonious blend of indoor comfort and outdoor allure, this property is a true gem waiting to be discovered.
EPC Rating: D
Key Features
- Guide Price £350,000 - £375,000
- Semi Detached Property
- Three Double Bedrooms
- Open Plan Lounge/Dining
- Driveway to Front
- Good Size Garden
- Short Walk to Folkestone West Station
- EPC Rating ''D''
Property Details
- Property type: House
- Price Per Sq Foot: £332
- Approx Sq Feet: 1,055 sqft
- Plot Sq Feet: 2,476 sqft
- Property Age Bracket: Unspecified
- Council Tax Band: C
Rooms
Entrance Hall
6.01m x 1.66m
Solid wooden glazed front door, engineered oak flooring, UPVC double glazed window to side, stairs to first floor landing, space under stairs for storage and a radiator, Door To :-
View Entrance Hall PhotosDining
3.51m x 3.83m
UPVC double glazed patio doors out to the lean-to / conservatory out the back, engineered oak flooring, coving and a radiator. Open Plan To :-
View Dining PhotosLounge
4.63m x 4.11m
UPVC double glazed bay window to front, engineered oak flooring, Feature original fireplace, original coving and radiator.
View Lounge PhotosKitchen
3.40m x 2.75m
UPVC double glazed window overlooking rear garden, matching wall and base units, solid wooden work tops, stainless steel sink, part tiled walls, space for freestanding fridge/freezer, oven, washing machine and slimline dishwasher. Heated towel rail, porcelain tiled floor and UPVC double glazed door out to lean-to/conservatory to the side.
View Kitchen PhotosLean-To/Conservatory
2.38m x 2.25m
Set of metal glazed doors out to garden with tiled floors and perspex roof, lean-to is in need of attention but is a dry area.
Landing
3.87m x 1.70m
Carpeted floor coverings, UPVC double glazed window to the side and a loft hatch. Doors To :-
View Landing PhotosBedroom
4.40m x 3.25m
Two UPVC double glazed windows to the front of the property, laminate wood flooring, two built in wardrobes, separate storage cupboard, coving and a radiator.
View Bedroom PhotosBedroom
4.10m x 2.78m
UPVC double glazed window to the rear, carpeted floor coverings, built in wardrobe, coving and a radiator :-
View Bedroom PhotosBedroom
3.40m x 2.73m
UPVC double glazed window to the rear, engineered oak flooring, built in storage cupboard housing the boiler, coving and a radiator.
View Bedroom PhotosBathroom
2.23m x 2.53m
UPVC double glazed frosted window to the front of the property, L-shaped bath with a thermostatic shower over the bath, hand basin with closed coupled WC, vinyl flooring, heated towel rail and coving.
View Bathroom PhotosWC
1.39m x 0.80m
UPVC double glazed frosted window to the side, closed coupled WC, vinyl flooring and coving.
View WC PhotosFloorplans
Outside Spaces
Rear Garden
As you lead out from lean-to is a patio area. Patio leading to pathway down the centre of the garden, either side laid to lawn with raised flower beds on one side of the garden, workshop/outbuilding with window and electric supply and gated access to the side.
View PhotosParking Spaces
Location
Properties you may like
By Skippers Estate Agents Cheriton/Folkestone



