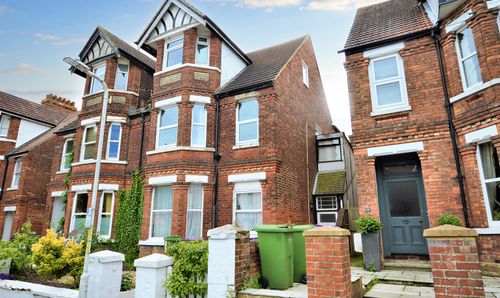2 Bedroom Terraced House, Royal Military Avenue, Folkestone, CT20
Royal Military Avenue, Folkestone, CT20
.png)
Skippers Estate Agents Cheriton/Folkestone
30 High Street, Cheriton
Description
Nestled within a sought-after community, this charming 2-bedroom mid-terraced house presents a wonderful opportunity for those looking to acquire a property in a desirable location. Boasting a chain-free sale and guide price of £290K - £300K, this well-proportioned home is sure to appeal to first-time buyers, young families, or investors alike. The property features two generously proportioned bedrooms, providing comfortable accommodation for residents and a good size family bathroom. The ground floor comprises a cosy lounge space, a functional kitchen perfect for culinary enthusiasts and a good size dining area. Further enhancing the appeal of this residence is the good-sized garden, offering ample outdoor space for relaxation, entertainment, and gardening pursuits. The popular location of the property ensures convenient access to local amenities and schools, making it an ideal choice for those seeking a harmonious blend of convenience and comfort. With an Energy Performance Certificate rating of ''D'', this inviting home promises to provide a warm and welcoming ambience for its future occupants.
Step outside and discover the delightful outdoor space that this property has to offer. The garden features a patio area ideal for al fresco dining or lounging during warmer months, while a central path leads down the middle of the garden to another patio area, providing ample space for hosting gatherings or simply enjoying the fresh air. At the end of the garden, a large wooden cabin offers a versatile space that can be utilised as a home office, studio, or retreat for relaxation. There is a lawn on either side of the path adds a touch of greenery to the outdoor setting, creating a tranquil oasis for residents to unwind and escape the hustle and bustle of daily life. Additionally, on-street parking to the front of the property ensures convenience for residents and visitors alike. With its well-appointed indoor spaces and enchanting outdoor retreat, this property offers a perfect blend of functionality, comfort, and tranquillity, making it a standout choice for those in search of a place to call home.
EPC Rating: D
Key Features
- Guide Price £290,000 - £300,000
- Mid Terraced Property
- Two Bedrooms
- Chain Free Sale
- Good Size Garden
- Popular Location
- Close to Local Amenities & Schools
- EPC Rating ''D''
Property Details
- Property type: House
- Price Per Sq Foot: £325
- Approx Sq Feet: 893 sqft
- Plot Sq Feet: 1,755 sqft
- Property Age Bracket: 1910 - 1940
- Council Tax Band: B
Rooms
Entrance Hall
3.68m x 0.92m
Composite glazed front door with carpeted floor coverings, radiator and stairs to first floor landing. Doors To :-
View Entrance Hall PhotosLounge
4.11m x 3.26m
UPVC double glazed bay windows to the front of the property, exposed wooden floorboards, lovely open fireplace feature, coving and a radiator.
View Lounge PhotosDining
3.32m x 3.83m
UPVC double glazed window out to the rear garden, carpeted floor coverings, cupboard underneath the stairs, coving and a radiator. Opening To :-
View Dining PhotosKitchen
4.02m x 2.50m
Dual aspect room with UPVC double glazed windows to the rear the side and a UPVC double glazed frosted door out to the garden, matching wall and base units with integrated oven, gas hob and integrated extractor fan, space for freestanding fridge/freezer, freestanding washing machine and freestanding dishwasher and part tiled walls.
View Kitchen PhotosFirst Floor Landing
3.85m x 1.63m
Carpeted floor coverings and coving, large drop down loft ladder with access to the loft. Good size loft with Velux window.
View First Floor Landing PhotosBedroom
4.35m x 3.39m
Two UPVC double glazed windows to the front of the property, exposed wooden floorboards, lovely original fireplace, coving, built in storage cupboard to corner of room and a radiator
View Bedroom PhotosBedroom
3.87m x 2.53m
UPVC double glazed window to the rear overlooking the garden, carpeted floor coverings, coving and a radiator.
View Bedroom PhotosBathroom
4.09m x 2.44m
Dual aspect room, UPVC double glazed frosted window to the rear and to the side, full size bath with walk in shower, closed coupled WC, hand basin, cupboard housing combi-boiler, vinyl flooring, part panel boarded walls heated towel rail and a radiator.
View Bathroom PhotosFloorplans
Outside Spaces
Rear Garden
Patio area, central path leading down the middle of the garden to another patio area with a large wooden cabin at the end of the garden, either side of the path laid to lawn.
View PhotosParking Spaces
On street
Capacity: N/A
On street parking to the front of the property.
Location
Properties you may like
By Skippers Estate Agents Cheriton/Folkestone



