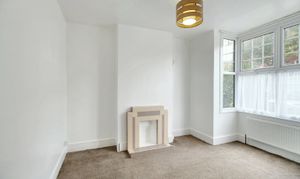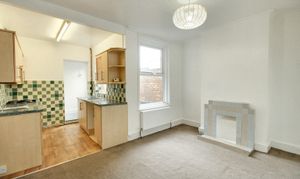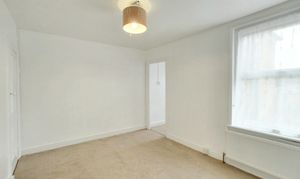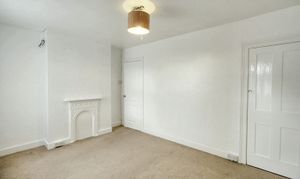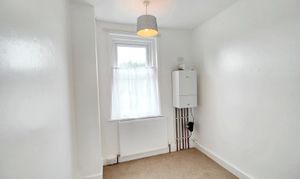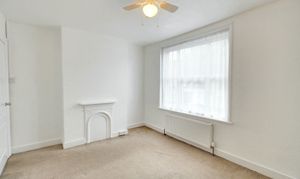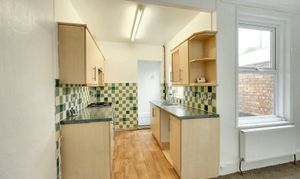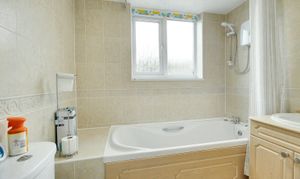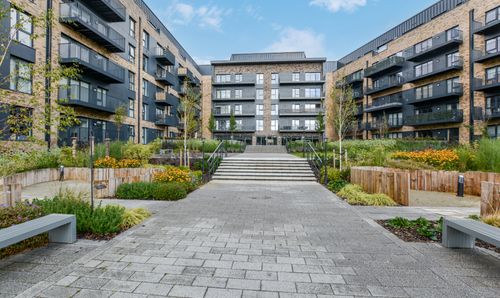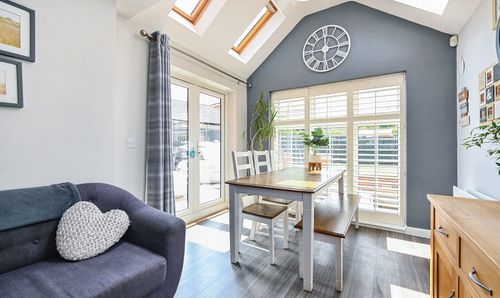Book a Viewing
To book a viewing for this property, please call Skippers Estate Agents - Ashford, on 01233 632383.
To book a viewing for this property, please call Skippers Estate Agents - Ashford, on 01233 632383.
2 Bedroom Terraced House, Cheriton Road, Folkestone, CT19
Cheriton Road, Folkestone, CT19
.png)
Skippers Estate Agents - Ashford
5 Kings Parade High Street, Ashford
Description
Stepping outside, the property unveils a delightful outdoor space that further enhances the appeal of this home. Exiting from the kitchen, a patio area extends invitingly towards the back lawn, providing a serene setting for al fresco dining or enjoying the sunshine. A small seating area on the patio offers a cosy spot to unwind, while a pathway leads down to the garden, featuring lush areas laid to lawn and borders. At the far end of the garden sits a practical shed, offering storage solutions for garden tools or equipment. The gated access to the alley from Station Road adds a layer of convenience, ensuring easy entry to the garden.
EPC Rating: C
Key Features
- Mid Terraced Property
- Two Double Bedrooms
- Additional Room off Bedroom for Dressing room/Study
- Good Size Garden
- Short Walk to Station (HS1 Links to London)
- EPC Rating ''C''
Property Details
- Property type: House
- Approx Sq Feet: 797 sqft
- Plot Sq Feet: 1,830 sqft
- Property Age Bracket: Edwardian (1901 - 1910)
- Council Tax Band: B
Rooms
Entrance Porch
1.48m x 0.82m
Entrance porch has a wooden single glazed frosted door to the front of the property with a wooden glazed single door into the entrance hallway.
View Entrance Porch PhotosEntrance Hall
2.55m x 0.82m
Entrance hall has stairs to first floor landing, carpeted floor coverings and a radiator. Doors To :-
Sitting Room
3.84m x 3.32m
Lounge has UPVC double glazed bay window to the front of the property. There is a feature art deco fireplace, carpeted floor coverings and a radiator.
Dining Room
4.22m x 2.86m
Dining room has UPVC double glazed window to the rear allowing in lots of natural light. There are carpeted floor coverings with a radiator, coving and two storage cupboards under the stairs. Open Plan To :-
Kitchen
2.48m x 2.10m
UPVC double glazed window to the side of the property. Matching wall and base units with a stainless steel sink. Fan oven with gas hob and extractor fan. Space for a fridge/freezer in the dining room area and space for a washing machine. Vinyl flooring. Doors To :-
Bathroom
2.11m x 2.46m
UPVC double glazed frosted window to the rear. Bath with electric power shower over the bath. Vanity hand basin with storage underneath, closed couple WC, vinyl flooring, extractor fan and radiator.
First Floor Landing
3.00m x 0.76m
Landing has carpeted floor coverings and a loft hatch. Doors To :-
Bedroom
4.23m x 3.01m
Large UPVC double glazed window to the front of the property. Original fireplace, Carpeted floor coverings, radiator and a small storage cupboard.
Bedroom
4.20m x 2.86m
UPVC double glazed window to the rear of the property. Carpeted floor coverings, small storage cupboard/wardrobe and a fireplace. Door To :-
Dressing Room/Study
2.45m x 2.13m
UPVC double glazed window to the rear. Carpeted floor coverings, radiator and a wall mounted boiler. This room is ideal for a dressing room/study as does not have direct access from the landing or hallway.
Floorplans
Outside Spaces
Rear Garden
Exiting out from the kitchen there is a patio area leading to the back lawn. Small seating area on the patio with a pathway leading down to the garden with areas laid to lawn. Shed at the end of the garden. Gated access to alley accessing the garden from Station Road.
Location
Properties you may like
By Skippers Estate Agents - Ashford
