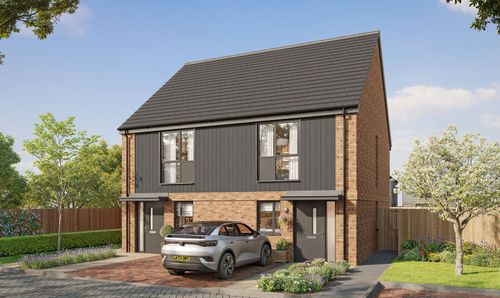2 Bedroom Mid-Terraced House, Vickers Close, Hawkinge, CT18
Vickers Close, Hawkinge, CT18
.png)
Skippers Estate Agents Cheriton/Folkestone
30 High Street, Cheriton
Description
Nestled in the popular Hawkinge location, this charming mid-terraced house presents an excellent opportunity for a first-time buyer or a savvy investor. The well-maintained property boasts two bedrooms, offering a cosy space for a small family or those looking to downsize. With a guide price of £240,000 - £250,000 and being offered as a chain-free sale, this property is ready for its new owners to move in and make it their own. For added convenience, there is allocated parking available and an EPC rating of ''C'' ensures energy efficiency.
Step outside to discover a delightful patio area leading to a generous garden, perfect for al fresco dining or enjoying the fresh air. Completing the outdoor space is a practical shed for storage and a well-maintained lawn area. Additionally, the property benefits from rear access through a gate and allocated parking to the front, providing a parking space for at least one car. This property offers a lovely blend of indoor comfort and outdoor enjoyment in a popular residential area.
EPC Rating: C
Key Features
- Guide Price £240,000 - £250,000
- Mid Terraced Property
- Two Bedrooms
- Chain Free Sale
- Ideal First Time Buy
- Popular Hawkinge Location
- Allocated Parking
- EPC Rating ''C''
Property Details
- Property type: House
- Price Per Sq Foot: £421
- Approx Sq Feet: 570 sqft
- Plot Sq Feet: 1,399 sqft
- Council Tax Band: C
Rooms
Entrance Hall
2.50m x 1.29m
UPVC double glazed frosted front door, carpeted floor coverings, coving, stairs to first floor landing and a radiator. Door To :-
Lounge
4.62m x 2.79m
UPVC double glazed window to the front of the property, carpeted floor coverings, coving, two radiators and a storage area under stairs. Door To :-
Kitchen/Breakfast Room
3.69m x 2.42m
UPVC double glazed patio doors out to the rear garden. UPVC double glazed window to the rear. Matching wall and base units, stainless steel sink with a fan oven hob and extractor fan. Vinyl flooring, radiator and a built in storage cupboard. Space for a free standing fridge freezer and washing machine. Wall mounted boiler.
First Floor Landing
1.88m x 1.63m
Carpeted floor coverings, airing cupboard and a loft hatch. Doors To :-
Bedroom
3.45m x 3.04m
Two UPVC double glazed windows to the front of the property. Carpeted floor coverings, built in wardrobe and a radiator.
Bedroom
3.03m x 1.95m
UPVC double glazed window to the rear overlooking the garden. Carpeted floor coverings, built in wardrobe and a radiator.
Bathroom
1.89m x 1.70m
UPVC double glazed frosted window to the rear. Bathroom has a bath with electric power shower over the bath, closed couple WC with a pedestal hand basin, vinyl flooring, part tiled walls and a radiator.
Floorplans
Outside Spaces
Rear Garden
Exiting from the property is a patio area with a pathway leading to the end of the garden. Rear access into garden through a gate. Outside shed and an area laid to lawn.
Parking Spaces
Allocated parking
Capacity: 1
Allocated parking to front of the property (unsure if for 1 or 2 cars) minimum of one car definitely.
Location
Properties you may like
By Skippers Estate Agents Cheriton/Folkestone



