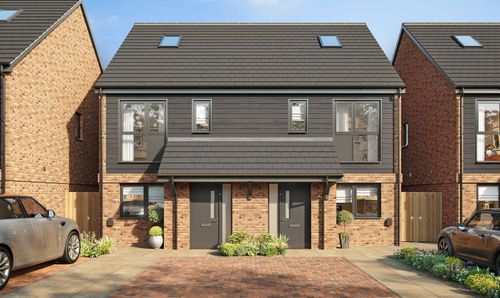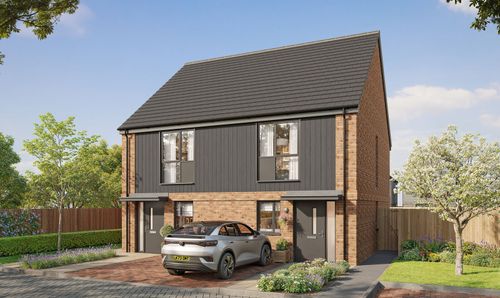2 Bedroom Chalet Bungalow, Weymouth Close, Folkestone, CT19
Weymouth Close, Folkestone, CT19
.png)
Skippers Estate Agents Cheriton/Folkestone
30 High Street, Cheriton
Description
Stepping outside, the property offers a low-maintenance two/three-tiered garden, primarily paved for easy upkeep. The well-established shrubs and plants add a touch of greenery to the outdoor space. A detached garage with a manual door and an electric supply offers ample storage and parking options. The driveway provides off-street parking for multiple vehicles, with additional space leading to the garage at the side. This property's outdoor amenities cater to both practicality and relaxation, creating a serene setting for outdoor enjoyment.
EPC Rating: D
Key Features
- Offers in Region of £325,000
- Semi Detached Chalet Bungalow
- Two Bedrooms
- Bathroom & En-Suite
- Garage & Off Road Parking
- Cul de Sac Location
- Close to Local Amenities
- EPC Rating ''D''
Property Details
- Property type: Chalet Bungalow
- Price Per Sq Foot: £465
- Approx Sq Feet: 700 sqft
- Plot Sq Feet: 2,842 sqft
- Property Age Bracket: 1940 - 1960
- Council Tax Band: D
Rooms
Entrance Porch
2.69m x 2.19m
UPVC double glazed front door to the entrance porch. UPVC double glazed windows around the top with brick filled construction around the bottom. Carpeted floor coverings, UPVC double glazed door to entrance hall.
View Entrance Porch PhotosDining Room
3.02m x 3.24m
UPVC double glazed window to the side of the property. Continuation of vinyl flooring from entrance hall. Coving and a radiator. Open Plan To :-
View Dining Room PhotosSnug
3.04m x 2.29m
If doors added could potentially be another bedroom or office. Large UPVC double glazed window to the rear. Vinyl flooring, coving and a radiator. This room is the extension of the back of the dining room.
View Snug PhotosKitchen
4.42m x 2.34m
UPVC double glazed door and window out to the driveway to the side of the property. Matching wall and base units, electric hob, extractor fan, double oven with top being grill and bottom being oven. Integrated fridge, integrated freezer, integrated dishwasher. Space for a freestanding washing machine. Blanco sink, wall mounted combi boiler, tiled flooring and part tiled walls.
View Kitchen PhotosLounge
7.59m x 3.32m
UPVC double glazed patio doors out to the garden with UPVC double glazed windows either side. Carpeted floor coverings, stairs leading to upstairs chalet bedroom. Feature gas fireplace, coving and two radiators.
View Lounge PhotosBedroom
3.35m x 2.54m
UPVC double glazed window to the front of the property. Carpeted floor coverings, coving and a radiator. This Bedroom is on the ground floor.
View Bedroom PhotosWet Room
1.65m x 1.56m
UPVC double glazed frosted window to the front, full wet room with thermostatic shower, storage cupboard on the wall with vanity basin. Full tiled walls, heated towel rail, extractor fan and wet room flooring. The wet room is on the ground floor.
View Wet Room PhotosWC
1.72m x 0.86m
UPVC double glazed frosted window to the front. Matching vinyl flooring to the hallway, closed couple WC, tiled wall and a heated towel rail.
First Floor Landing
3.33m x 0.88m
Carpeted floor coverings with a large storage cupboard that is front loft space of the property. Door To :-
Bedroom
4.64m x 3.81m
Large UPVC double glazed Dorma window to the rear of the property over looking the garden & bowls club behind. Double glazed window and door out to potential seating area above extension at the rear (Would need some form of decking or balcony). Carpeted floor coverings and a radiator. Opening To :-
View Bedroom PhotosEn-Suite
1.82m x 2.40m
Internal L-shape room with full length bath. Hand basin, closed couple WC, Tiled flooring and a radiator.
View En-Suite PhotosFloorplans
Outside Spaces
Rear Garden
Low maintenance two/three tiered garden mainly patio. Door entry into the detached garage. well established shrubs and plants.
View PhotosParking Spaces
Garage
Capacity: 1
Detached garage with manual garage door and door to the garden. Electric supply going into the garage.
Driveway
Capacity: 3
Off street parking on the driveway for a number of cars depending on size. Approximately 3 but more space leading down to the garage at the side also.
View PhotosLocation
Properties you may like
By Skippers Estate Agents Cheriton/Folkestone




