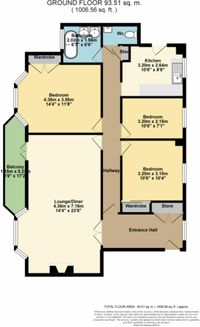Book a Viewing
3 Bedroom Flat, Sandgate Road, Folkestone, CT20
Sandgate Road, Folkestone, CT20
Andrew & Co Estate Agents
30 High Street, Cheriton
Description
The external space of this residence is equally as impressive, with a tiled patio balcony that is the ideal spot for relaxing while taking in the breathtaking vista of the sea. The newly painted railings add a fresh touch to the balcony, enhancing the overall aesthetic appeal of the property. The south-facing aspect ensures abundant natural light floods the apartment, creating a warm and inviting ambience throughout. Whether enjoying a morning coffee as the sun rises over the horizon or savouring a glass of wine while watching the sunset, the balcony provides the perfect setting to immerse oneself in the peaceful surroundings. Don't miss this rare opportunity to own a slice of paradise in a prime location with all the amenities and natural beauty that this area has to offer.
EPC Rating: C
Key Features
- Offers in Region of £395,000
- First Floor Apartment
- South Facing Balcony
- Sea Views
- Beautifully Presented Throughout
- Share Of Freehold
- Close To The Leas
- Beautiful Communal Gardens
Property Details
- Property type: Flat
- Price Per Sq Foot: £408
- Approx Sq Feet: 969 sqft
- Plot Sq Feet: 5,188 sqft
- Council Tax Band: C
Rooms
Communal Entrance
Entry phone system, stairs to first floor where flat is situated.
Hallway
4.26m x 1.83m
Well presented, UPVC double glazed sash window to front, exposed wooden floorboards painted white, radiator, storage cupboard housing combi boiler, entry phone system, double doors to:
Lounge
4.47m x 4.31m
UPVC double glazed sash bay windows to rear with views over communal gardens and sea view, carpeted floor coverings, built in storage cupboards, two radiators. Open to:
Dining Room
3.03m x 3.48m
UPVC double glazed patio doors to balcony, carpeted floor coverings, radiator, views overlooking communal gardens and sea view.
Internal Hallway
8.80m x 1.06m
Carpeted floor coverings, coving, storage cupboard. Doors to:
Kitchen
3.20m x 2.70m
UPVC double glazed sash window to front with roller blind. Kitchen comprises matching wall and base units in high gloss white, Corian Blanco sink with stainless steel tap, Bosch 5 ring hob with extractor fan, integrated washing machine, integrated slimline dishwasher, Bosh fan oven, integrated fridge. Laminate wood flooring, part tiled walls, serving hatch, radiator.
Bedroom 1
3.60m x 4.35m
UPVC double glazed sash bay window to rear overlooking communal gardens, carpeted floor coverings, radiator, fitted wardrobe.
Bedroom 2
3.23m x 3.10m
UPVC double glazed sash window to front, carpeted floor coverings, radiator, built in wardrobe.
Bedroom 3
3.28m x 2.19m
Currently used as a dressing room, UPVC double glazed sash window to front with fitted roller blind, carpeted floor coverings, radiator.
Bathroom
1.80m x 2.05m
UPVC double glazed sash window to rear with fitted roller blind, full size bath with thermostatic shower over, double sink unit, laminate wood flooring, fully tiled walls, large mirror, heated towel rail, extractor fan.
WC
Borrowed light window, close coupled WC, vanity unit sink, laminate wood flooring.
Floorplans
Outside Spaces
Balcony
Tiled patio balcony, newly painted railings, sea views, south facing aspect.
Location
Properties you may like
By Andrew & Co Estate Agents

