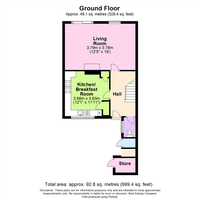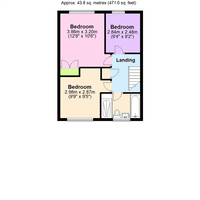Book a Viewing
3 Bedroom Mid-Terraced House, Millfield, Hawkinge, CT18
Millfield, Hawkinge, CT18
Andrew & Co Estate Agents
30 High Street, Cheriton
Description
GUIDE PRICE £240,000 - £260,000
A fantastic opportunity presents itself with this charming three-bedroom mid-terrace home. The property boasts spacious rooms throughout, offering ample living space for families or professionals alike. A standout feature is the convenience of driveway parking for one car, ensuring you always have a hassle-free parking solution right at your doorstep. The ground floor hosts a convenient downstairs WC, providing added practicality for modern living. Upstairs, the four piece bathroom suite offers another level of practicality. This home enjoys easy access to local amenities, schools, and transport links, making it an ideal choice for those seeking both comfort and convenience in their daily lives.
Step outside and be welcomed by a beautifully designed outdoor space that is both inviting and low maintenance. The rear garden features a large area laid to Additionally, the property benefits from driveway parking for one car at the front, providing added convenience for your daily commute or visitors.
This property truly offers the best of both worlds - a comfortable, well-appointed interior, coupled with a thoughtfully landscaped outdoor space that promises to be a sanctuary for both relaxation and enjoyment.
EPC Rating: C
Key Features
- Three Bedroom Mid Terrace Home
- Spacious Rooms
- Driveway Parking For 1 Car
- Downstairs WC
- Hawkinge Location
- EPC Rating "C"
- GUIDE PRICE £240,000 - £260,000
Property Details
- Property type: House
- Price Per Sq Foot: £251
- Approx Sq Feet: 958 sqft
- Plot Sq Feet: 1,227 sqft
- Council Tax Band: B
Rooms
Entrance Hall
3.82m x 2.04m
Composite frosted glazed front door, laminate wood flooring, stairs to first floor landing, radiator, understairs storage cupboard. Doors to:
View Entrance Hall PhotosLounge / Diner
5.78m x 3.78m
UPVC double glazed patio doors to garden, separate UPVC double glazed window, laminate wood flooring, radiator.
Downstairs WC
1.71m x 0.96m
UPVC double glazed frosted window to side, close coupled WC, hand basin, tiled flooring.
Kitchen / Breakfast Room
3.61m x 3.94m
Large UPVC double glazed window to front, vinyl flooring, matching wall & base units, space for freestanding range style cooker, stainless steel sink, wall mounted boiler, large larder cupboard, space for freestanding fridge / freezer, washing machine, tumble dryer & dishwasher. Space for breakfast table.
First Floor Landing
2.88m x 2.03m
Carpeted floor coverings, large storage / airing cupboard, loft hatch, doors to:
Bedroom
3.18m x 3.84m
UPVC double glazed window to rear, carpeted floor coverings, built in wardrobe, radiator.
View Bedroom PhotosBedroom
2.83m x 2.99m
UPVC double glazed window to front, carpeted floor coverings, built in wardrobe (without doors), radiator.
View Bedroom PhotosBedroom
2.81m x 2.48m
UPVC double glazed window to rear, carpeted floor coverings, radiator.
View Bedroom PhotosBathroom
2.75m x 1.70m
UPVC double glazed frosted window to front, fully tiled walls, bath, walk in shower with drench showerhead, thermostatic shower, vanity unit housing hand basin & WC with storage, extractor fan, heated towel rail, tiled floor.
View Bathroom PhotosFloorplans
Outside Spaces
Rear Garden
Large area laid to artificial lawn, a few steps to a gravel area, raised flower beds to edges with well established plants.
View PhotosParking Spaces
Location
Properties you may like
By Andrew & Co Estate Agents


