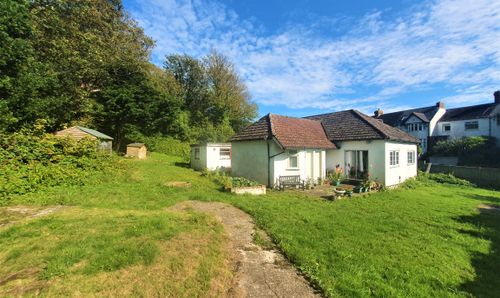Book a Viewing
2 Bedroom Semi Detached House, Johannesburg Road, Dover, CT16
Johannesburg Road, Dover, CT16
Andrew & Co Estate Agents
30 High Street, Cheriton
Description
Welcome to this charming 2-bedroom semi-detached house, now available for sale without any pesky chains holding you back. With a guide price of £260,000 - £280,000, this lovely property has been recently refurbished from top to bottom.
Featuring two cosy bedrooms and boasting a delightful view over the valley, this home is the perfect blend of comfort and style. The spacious workshop/shed offers plenty of storage or tinkering space for your hobbies.
Energy-conscious buyers will be pleased with the EPC rating of ''C'', ensuring your comfort while keeping those bills in check. Located in a quiet setting, this home provides a serene escape from the hustle and bustle of every-day life. Also with the large driveway the day to day hassle of parking is taken away.
Whether you're looking for a starter home, downsizing, or seeking a peaceful retreat, this property offers a warm welcome and a blank canvas for you to make it your own. Don't miss out on the opportunity to make this house your home sweet home!
EPC Rating: C
Key Features
- Guide Price £260,000 - £280,000
- Semi Detached Property
- Two Bedrooms
- Chain Free Sale
- Newly Refurbished Throughout
- Lovely View's Over the Valley
- Large Workshop / Shed
- EPC Rating ''C''
Property Details
- Property type: House
- Price Per Sq Foot: £322
- Approx Sq Feet: 807 sqft
- Plot Sq Feet: 4,069 sqft
- Council Tax Band: B
Rooms
Entrance Hall
1.72m x 1.89m
UPVC glazed front door and UPVC double glazed window to the front of the property also, newly laid carpeted floor coverings with stairs to first floor landing. Three storage cupboards with a radiator and coving. Doors to:-
Lounge
3.73m x 4.17m
UPVC double glazed patio door with windows either side of the doors, newly laid carpeted floor coverings with coving and a radiator.
Kitchen / Diner
5.18m x 3.24m
UPVC double glazed window to the front of the property with fitted blind then UPVC double glazed patio doors out to the garden also with fitted blinds inside the frame of the door. Matching wall and base units with gas five ring hob, extractor fan and fan oven. Space for a fridge / freezer and a washing machine. Tiled flooring and a radiator. Also a good size pantry cupboard.
Landing
5.43m x 1.70m
UPVC double glaze window to the front of the property with newly laid carpeted floor coverings, loft hatch, airing cupboard/boiler cupboard, coving and a radiator. Doors to:-
Bedroom
3.74m x 3.39m
UPVC double glazed window to the rear of the property with lovely views over Dover and the valley behind, newly laid carpeted floor coverings, built in wardrobe and a radiator.
Bedroom
3.33m x 3.23m
UPVC double glazed window to the rear and side of the property with lovely views over Dover and the valley behind, newly laid carpeted floor coverings, built in wardrobe and a radiator.
Bathroom
1.70m x 1.60m
UPVC double glazed frosted window to the front of the property, bath with hand basin and a radiator.
W/c
1.50m x 0.77m
UPVC double glazed frosted window to the front of the property with close coupled w/c and a radiator.
Storeroom (Potential Access From Lounge)
2.74m x 2.04m
Old storeroom to the front of the property with potential to access through from the lounge.
Workshop / Store
5.16m x 2.81m
External Workshop / Store that has windows, doors and power supply.
Floorplans
Outside Spaces
Garden
Large decking area to the rear of the property perfect for outside dining or entertaining then a large area laid to lawn. Side access to the garden from the front.
Parking Spaces
Driveway
Capacity: 4
Large off road parking area to the front of the property with double wooden gates.
Location
Properties you may like
By Andrew & Co Estate Agents

