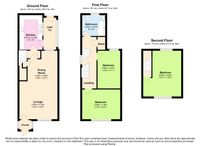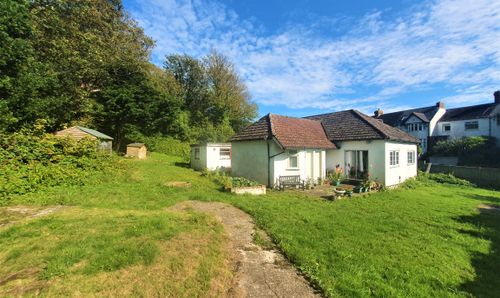Book a Viewing
3 Bedroom End of Terrace House, Shaftesbury Avenue, Folkestone, CT19
Shaftesbury Avenue, Folkestone, CT19
Andrew & Co Estate Agents
30 High Street, Cheriton
Description
Nestled in a vibrant neighbourhood, this charming 3-bedroom end of terrace house is a steal at a Guide Price of £300,000 - £320,000. The property features open plan living/dining rooms, making it perfect for entertaining friends or relaxing with family. With off-road parking, you can bid farewell to the daily parking struggle. Plus, its close proximity to local amenities ensures convenience is always at your fingertips. Ready to move straight in, this home boasts a cosy atmosphere that welcomes you from the moment you step inside. EPC Rating ''E''.
Step outside and discover the low maintenance rear garden, ideal for those who appreciate a bit of greenery without the hassle. Mostly laid to patio, this space is perfect for summertime barbeques or simply basking in the sun. The side gate allows easy access to the hard-standing area for additional parking options. Complete with a detached garage, you'll have plenty of storage space for all your outdoor equipment. Although the garage door is boarded up, the personnel door to the garden offers convenience for your gardening needs.
EPC Rating: E
Key Features
- Guide Price £300,000 - £320,000
- End Terraced House
- Three Bedroom Property
- Open Plan Living/Dining Rooms
- Ready to Move Straight In
- Off Road Parking
- EPC Rating ''E''
Property Details
- Property type: House
- Plot Sq Feet: 1,378 sqft
- Council Tax Band: B
Rooms
Front Porch
1.90m x 0.92m
Part brick built to the bottom, UPVC frosted windows to top, UPVC frosted door to front. Internal UPVC double glazed frosted door to lounge, tiled floor.
View Front Porch PhotosLounge
4.03m x 4.16m
Open plan to dining room. UPVC double glazed window to front, newly decorated, carpeted floor coverings, radiator, storage cupboard understairs.
View Lounge PhotosDining Room
3.22m x 3.49m
Carpeted floor coverings, access to understairs storage, radiator. Door to:
View Dining Room PhotosInternal Hall
Carpeted floor coverings, stairs to first floor landing. Door to:
Kitchen
3.69m x 2.52m
UPVC double glazed window to lean to, white gloss matching wall and base units, fan oven, gas hob, extractor fan, space for freestanding fridge/freezer & washing machine, radiator, pantry cupboard, laminate wood flooring.
View Kitchen PhotosLean To
3.65m x 1.23m
2 x skylight velux windows, UPVC patio doors to garden, laminate flooring, space for tumble dryer.
View Lean To PhotosFirst Floor Landing
Carpeted floor coverings, UPVC double glazed frosted window to side, large airing cupboard containing boiler, loft ladder providing access to rear loft, radiator, doors to:
View First Floor Landing PhotosBedroom 2
4.06m x 3.16m
UPVC double glazed window to front, carpeted floor coverings, radiator.
View Bedroom 2 PhotosBedroom 3
4.06m x 2.46m
UPVC double glazed window to rear with fitted roller blind, carpeted floor coverings, radiator.
View Bedroom 3 PhotosBathroom
2.44m x 2.47m
UPVC double glazed frosted window to rear, recently refurbished, L shape bath with shower screen and thermostatic shower, hand basin, close coupled WC, designer heated towel rail, part tiled walls, laminate flooring.
View Bathroom PhotosSecond Floor Landing
carpeted floor coverings, door to:
Bedroom 1
4.94m x 3.74m
Dual aspect room with UPVC double glazed windows to front and rear, carpeted floor coverings, 2 x radiators, views to the front of the South Downs.
View Bedroom 1 PhotosFloorplans
Outside Spaces
Rear Garden
Low maintenance rear garden, mainly laid to patio, side gate allowing parking to hard standing area.
View PhotosParking Spaces
Garage
Capacity: 1
Detached garage, garage door has been boarded up. Personnel door to garden.
Location
Properties you may like
By Andrew & Co Estate Agents


