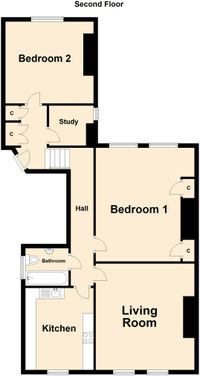Book a Viewing
2 Bedroom Flat, Cheriton Road, Folkestone, CT19
Cheriton Road, Folkestone, CT19
Andrew & Co Estate Agents
30 High Street, Cheriton
Description
Guide price of £200,000 - £210,000. Located in the highly desirable area just seconds from Radnor Park, this fully refurbished two-bedroom apartment is a true gem. Featuring beautiful original features, this property seamlessly blends character with modernity. The large living area is spacious and bright, providing the perfect setting for both relaxation and entertainment. The kitchen is sleek and contemporary, offering ample storage and workspace. The two bedrooms are well-proportioned and have been thoughtfully designed to maximise comfort and privacy.
Situated in a popular location, this apartment is conveniently close to local amenities such as shops, schools, and high-speed train links to London and Dover. With a guide price of £200,000- £210,000 this property presents an excellent opportunity for those seeking a stylish and well-appointed home in a sought-after area. Don't miss out on the chance to make this beautifully refurbished apartment your own.
EPC Rating: D
Key Features
- TWO BEDROOM APARTMENT
- BEAUTIFUL ORIGINAL FEATURES
- FULLY REFURBISHED THROUGHOUT
- CLOSE TO LOCAL SHOPS, SCHOOLS AND HIGH SPEED TRAIN LINKS
- POPULAR LOCATION OVERLOOKING RADNOR PARK
- CHAIN FREE SALE
- EPC RATING ''D''
- GUIDE PRICE OF £200,000 - £210,000
Property Details
- Property type: Flat
- Price Per Sq Foot: £128
- Approx Sq Feet: 1,561 sqft
- Plot Sq Feet: 3,627 sqft
- Property Age Bracket: Victorian (1830 - 1901)
- Council Tax Band: B
Rooms
COMMMUNAL ENTRANCE
Communal entrance located on ground floor, up two flights of stairs leads to the entrance to this flat.
View COMMMUNAL ENTRANCE PhotosENTRANCE HALL
3.28m x 5.06m
L-Shaped entrance hall. Solid wooden front door into entrance hall, newly laid carpeted floor coverings, one flight of stairs up to the main hallway, loft hatch and entry phone system. Doors to:-
View ENTRANCE HALL PhotosLOUNGE
4.67m x 4.40m
UPVC double glazed windows to the front of the property, newly laid carpeted floor coverings, coving and radiator.
View LOUNGE PhotosKITCHEN
3.81m x 3.08m
UPVC double glazed windows to the front of the property. Newly fitted kitchen comprises of laminate wood flooring, matching base units and wall-mounted combi boiler. Kitchen comprises of Corian sink, integrated fan oven and electric hob, space for washing machine and free-standing fridge-freezer.
View KITCHEN PhotosBEDROOM
5.32m x 4.41m
UPVC double glazed windows to the rear of he property, newly laid carpeted floor coverings, two built in wardrobes, original feature fireplace, coving and radiator.
View BEDROOM PhotosBEDROOM
3.79m x 4.08m
UPVC double glazed windows to the rear, newly laid carpeted floor coverings, original feature fireplace and radiator.
View BEDROOM PhotosINTERNAL HALL
1.89m x 1.23m
Internal hall is between bedroom and office/snug and has fitted cupboards and newly laid carpeted floor coverings.
View INTERNAL HALL PhotosOFFICE/SNUG
1.84m x 1.70m
Versatile room with Velux window and newly laid carpeted floor coverings.
View OFFICE/SNUG PhotosBATHROOM
2.00m x 1.76m
UPVC double glazed frosted windows to the side of the property, full sized bath with thermostatic shower over the bath, close coupled w/c, vanity hand basin, vinyl flooring, extractor fan and radiator.
View BATHROOM PhotosFloorplans
Parking Spaces
Permit
Capacity: 1
On road permit parking outside the building.
Location
Located in the highly desirable area just seconds from Radnor Park, this apartment is conveniently close to local amenities such as shops, schools, and high-speed train links to London and Dover.
Properties you may like
By Andrew & Co Estate Agents

