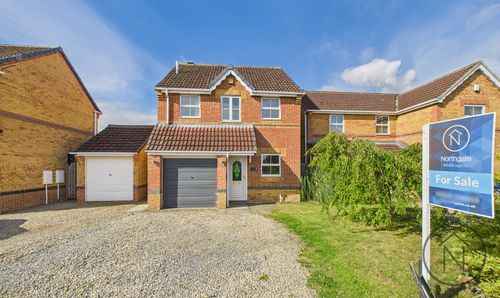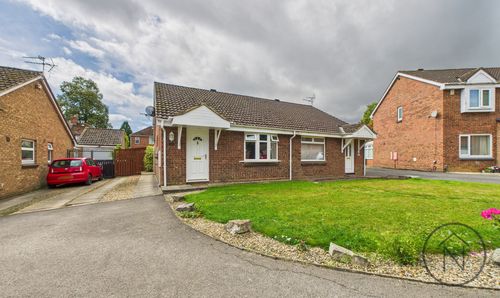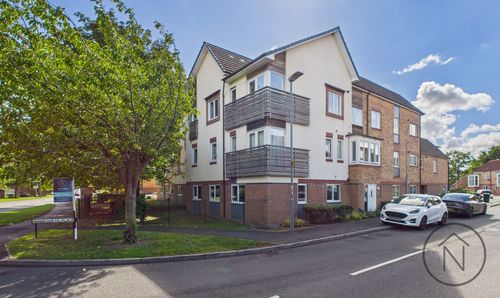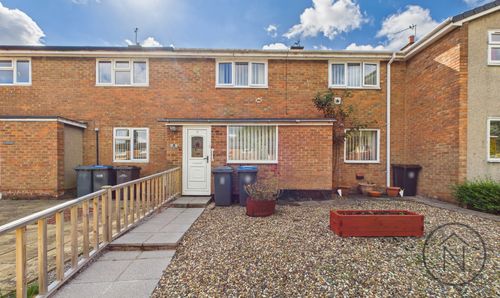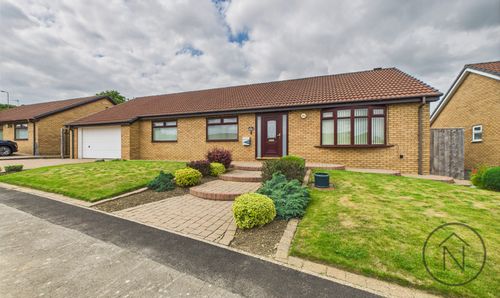2 Bedroom Detached Bungalow, Mulgrave Court, Newton Aycliffe, DL5
Mulgrave Court, Newton Aycliffe, DL5
Description
Located in a sought-after woodland area, this two-bedroom detached bungalow provides a peaceful living environment with easy access to nearby amenities. The entrance porch leads directly into a cozy living room, an ideal space for relaxation. The adjoining dining room offers a functional space for meals.
The conservatory, filled with natural light, offers lovely views of the garden, creating a quiet space for enjoying different seasons. The kitchen is practical and well-equipped, featuring base and eye-level cabinets, sufficient worktop space, and integrated appliances.
The shower room is equipped with shower with glass screen, a vanity wash basin and WC. Externally, the property includes well-kept gardens with a variety of shrubs and trees, providing a private and pleasant outdoor area. A driveway leads up to a single garage, offering convenient parking or additional storage.
This bungalow is perfect for those looking for a simple and quiet lifestyle. It’s well-suited for a small family, a couple, or someone seeking a peaceful home and For Sale with no onward chain.
EPC Rating: C
Key Features
- Two-Bedroom Detached Bungalow in Woodland Area
- Generous living and sunroom areas.
- Kitchen with Integrated Appliances
- Shower Room
- Drive Way, Garage & Gardens
- Energy efficiency rating: C
Property Details
- Property type: Bungalow
- Approx Sq Feet: 1,001 sqft
- Plot Sq Feet: 5,285 sqft
- Property Age Bracket: 1970 - 1990
- Council Tax Band: C
Rooms
Entrance Porch:
2'9" x 5'5" (0.85 x 1.67 m)
Living Room:
14'3" x 13'5" (4.35 x 4.11 m)
Dining Room:
10'11" x 8'6" (3.35 x 2.60 m)
Conservatory:
11'2" x 15'9" (3.42 x 4.82 m)
Kitchen:
10'11" x 7'10" (3.34 x 2.40 m)
Hallway:
6'10" x 3'0" (2.09 x 0.91 m)
Bedroom 1:
10'2" x 10'11" (3.11 x 3.08 m)
Bedroom 2:
8'0" x 7'10" (2.45 x 2.41 m)
Shower Room:
6'7" x 6'0" (2.02 x 1.85 m)
Garage:
16'8" x 8'11" (5.09 x 2.49 m)
Floorplans
Outside Spaces
Garden
Gardens Front & Rear
Parking Spaces
Off street
Capacity: N/A
Garage
Capacity: N/A
Location
Properties you may like
By Northgate - County Durham














