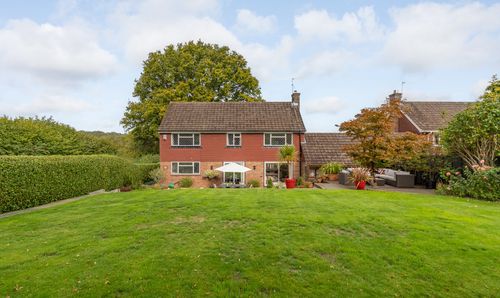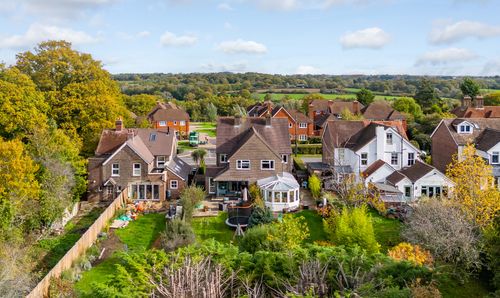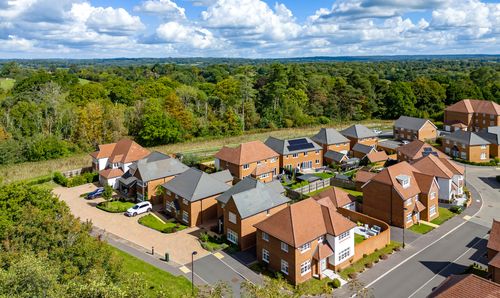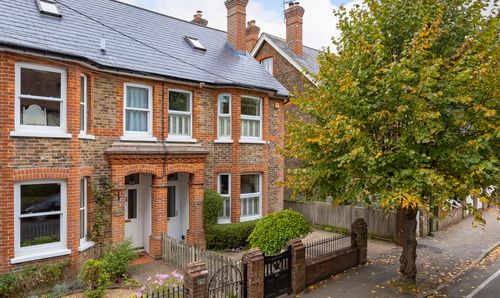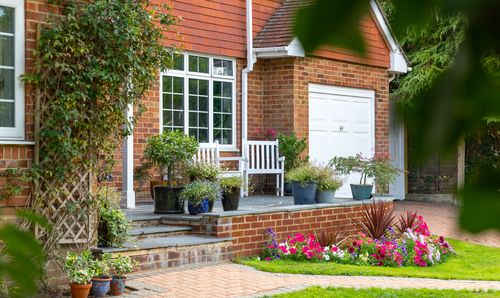4 Bedroom Detached House, Charters Gate Way, Wivelsfield Green, RH17
Charters Gate Way, Wivelsfield Green, RH17
Description
Nestled within a sought after village, this beautiful four bedroom double fronted home is situated in a quiet cul-de-sac, surrounded by countryside.
Approached by a paved path to the front door, you enter in to a spacious and light hall way. Immediately to the left is a downstairs cloakroom. The spacious reception room is to the right off the hall. Flooded with natural light from the patio doors opening to the garden, the reception has a lovely bay window to the front. The property's thoughtful design includes a separate snug and/or dining room and a good size study, ideal for both relaxation and productivity.
The heart of the home lies in the large open eat-in kitchen and breakfast room. The kitchen is fully integrated with large fridge/freezer, electric double oven and 5-ring gas hob, double dishwasher and quartz worktops. A good selection of both low and tall storage cupboards are on offer. The breakfast room is spacious and provides ample room to accommodate a large dining table. In the warmer months, open the patio doors and bring the outside in. Complemented by a separate utility room for added convenience housing the washing machine, dryer, boiler and sink. There is a back door to a path that takes you to the garden.
The first floor is light and airy and all the rooms are off the central, airy landing. The master bedroom exudes elegance with its stylish en-suite bathroom with corner shower and ‘his’ and ‘hers’ built-in wardrobes. The second bedroom impresses with another en-suite bathroom with walk in shower and a good size built in wardrobe. Additionally, the third and fourth double bedrooms offer ample space, ensuring comfort for all residents. A pristine family bathroom with bath and separate shower further enhance the functionality of this remarkable home.
There is a hatch to a loft that is not boarded, a spacious airing cupboard housing a sealed hot water cylinder and good size understairs storage cupboard.
Outside, a sunny south facing garden awaits. Mainly laid to lawn the garden also offers multiple seating areas, a garden shed and side storage. A small front garden is pleasing on the eye as is the surrounding countryside.
Completing this home is a detached single garage and a driveway offering convenient parking. With an EPC rating of B and Council Tax rating of F.
EPC Rating: B
Key Features
- Double fronted detached home
- Spacious reception with patio doors to garden
- Large open eat in kitchen and breakfast room with separate utility room
- Separate snug and study
- Master bedroom with stylish shower room and built in wardrobes
- Second bedroom with en-suite shower room, third & fourth double bedrooms
- Family bathroom and plenty of storage
- Sunny south facing garden with large patio area
- Detached single garage and driveway parking
- EPC rating B & Council Tax rating F
Property Details
- Property type: House
- Property style: Detached
- Approx Sq Feet: 1,778 sqft
- Plot Sq Feet: 3,283 sqft
- Property Age Bracket: New Build
- Council Tax Band: F
Rooms
Reception
5.69m x 3.58m
Large reception room with bay window and patio doors opening to the garden
View Reception PhotosOpen plan kitchen and breakfast room
5.13m x 4.37m
Large modern fully integrated kitchen with spacious breakfast area and doors opening to the patio. There is a useful utility room off the breakfast room with plumbing for washing machine, dryer and boiler. There is a back door.
View Open plan kitchen and breakfast room PhotosMaster bedroom
4.17m x 4.39m
Great size master bedroom with 'his' and 'hers' built in wardrobes and a stylish en-suite shower room.
View Master bedroom PhotosMaster en-suite shower room
En-suite to the master bedroom with stylish corner shower.
View Master en-suite shower room PhotosSecond bedroom
5.08m x 3.05m
Good size second bedroom with modern en-suite shower room and built in wardrobes.
View Second bedroom PhotosFloorplans
Outside Spaces
Garden
Sunny garden mostly laid to lawn. Benefitting from a large patio off both the reception room and kitchen.
View PhotosParking Spaces
Garage
Capacity: 1
Good size single garage with eaves storage possibility above. There is driveway parking for 2 additional cars.
View PhotosLocation
A short walk away, the village is where you will find the Cock Inn, an excellent pub/restaurant, local newsagent shop with post office facility, Morrisons Daily and the highly regarded Wivelsfield Primary School, rated Good/Outstanding. Haywards Heath town is a little over 2.5 miles to the North and offers a wide range of shops and supermarkets (Waitrose & Sainsburys), The Broadway offering a wide selection of restaurants including Cote Brasserie, Pizza Express and the fine Lockhart Tavern, a good choice of leisure facilities including Madisons Fitness Club and The Dolphin Leisure Centre. Well regarded primary and secondary schools are on offer as well as the mainline station offering fast and frequent trains to London, Brighton (London Victoria/London Bridge 42-45 minutes) and Gatwick Airport. you are blessed with having the South Downs National Park close by, offering a beautiful countryside walks, ideal for any lover of the great outdoors.
Properties you may like
By Carroll Estate Agents









































