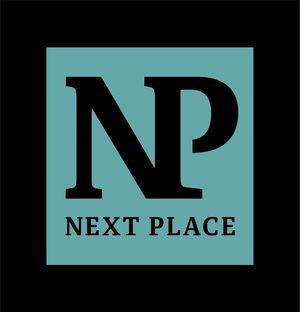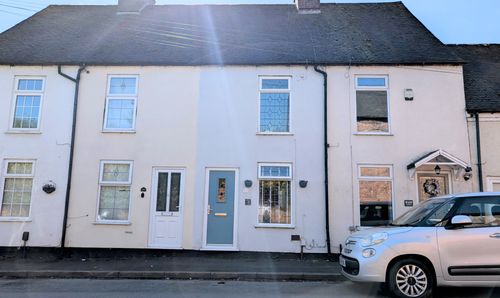Book a Viewing
To book a viewing for this property, please call Next Place, on 01827 50700.
To book a viewing for this property, please call Next Place, on 01827 50700.
3 Bedroom Semi Detached House, Purbrook, Tamworth, B77
Purbrook, Tamworth, B77

Next Place
Next Place Property Agents Ltd, 112 Glascote Road
Description
Nestled in a sought-after neighbourhood, and proudly presented by NEXT PLACE PROPERTY AGENTS this exquisite three-bedroom semi-detached house presents a rare opportunity to acquire a stunning extended family home. Boasting a harmonious blend of modern design and timeless elegance, this property offers a stylish and comfortable living environment perfectly suited for family life.
Upon entering this residence, you are greeted into a welcoming entrance hallway where ambience flows seamlessly throughout the home. The thoughtful layout ensures that each room is flooded with natural light, creating a bright and airy atmosphere. The ground floor features two well-appointed reception rooms, one of which being the impressive extended lounge providing ample space for both formal entertaining and relaxed family gatherings. Rear doors open out into the garden space beckoning the outdoors in, perfect harmony on warm summer evenings.
The true gem of this home is the stylish fitted kitchen, where culinary enthusiasts will delight in preparing meals surrounded by sleek cabinetry, high-end appliances and counter space. Whether enjoying a quick breakfast or hosting a dinner party in the adjacent dining room, this kitchen is sure to inspire culinary creativity.
Ascending the stairs, you will find three generously sized bedrooms that offer comfort and privacy for the entire family. Each bedroom is thoughtfully designed to create a tranquil retreat, with plenty of storage space and large windows that frame picturesque views of the surroundings.
The newly refurbished family bathroom exudes a sense of luxury with its modern fixtures, elegant tiling, and a relaxing bath-tub where you can unwind after a long day. This space has been meticulously designed to provide a spa-like experience, allowing you to pamper yourself in the comfort of your own home.
Outside, a private low maintenance rear garden provides a peaceful outdoor sanctuary where you can enjoy hypaethral dining, potting, or simply basking in the sunshine. A timber storage cabin offers security for outdoor belongings or conversion ideas for those looking to create their own al-fresco haven.
With off-road parking available to the frontage, you'll have the convenience of easily accommodating your vehicles and guests.
In summary, this exceptional property offers a blend of comfort, style, and functionality, making it a rare find in the current market. Don't miss the opportunity to make this exquisite family home your own and create lasting memories in a place you'll be proud to call home. Contact Next Place Property Agents today to schedule a viewing and take the first step towards owning your dream home.
Key Features
- FOR SALE WITH NEXT PLACE PROPERTY AGENTS
- 3 BEDROOM EXTENDED FAMILY HOME
- WELL PRESENTED THROUGHOUT
- STYLISH FITTED KITCHEN
- 2 RECEPTION ROOMS
- PRIVATE REAR GARDEN
- OFF ROAD PARKING
Property Details
- Property type: House
- Price Per Sq Foot: £270
- Approx Sq Feet: 926 sqft
- Plot Sq Feet: 1,690 sqft
- Property Age Bracket: 1970 - 1990
- Council Tax Band: B
Rooms
Hallway
Floorplans
Outside Spaces
Rear Garden
Private low maintenance paved garden space with timber cabin.
Garden
Parking Spaces
Driveway
Capacity: 2
Location
Properties you may like
By Next Place






































