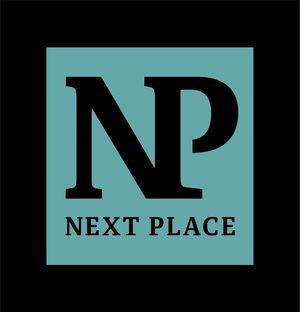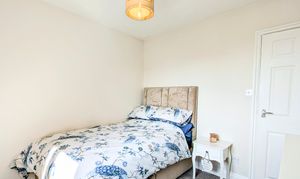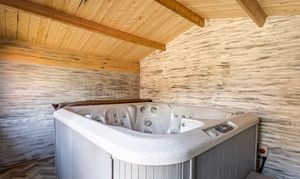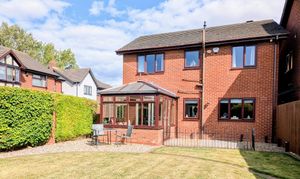Book a Viewing
To book a viewing for this property, please call Next Place, on 01827 50700.
To book a viewing for this property, please call Next Place, on 01827 50700.
4 Bedroom Detached House, Limekilns, Polesworth, B78
Limekilns, Polesworth, B78

Next Place
Next Place Property Agents Ltd, 112 Glascote Road
Description
Next Place Property Agents proudly presents this stunning four-bedroom family home. Boasting a prime location in a sought-after neighbourhood, this property offers a perfect blend of contemporary design and practical living spaces.
On the ground floor, the spacious layout includes an inviting entrance hall, convenient WC, modern kitchen with sleek finishes, a generously sized lounge/diner for entertaining guests, and a delightful conservatory that floods the room with natural light. Moving to the first floor, you will find four double bedrooms, including a modern en-suite in the master bedroom, as well as a family bathroom, ensuring ample space for a growing family.
Externally, this property features a driveway and a single garage, along with an out-house equipped with electricity, offering additional storage, workspace or space for a hot-tub which is how the current owners are utilising it. Completing this desirable package is the good-sized, west-facing rear garden, perfect for enjoying the outdoors and soaking up the sunshine.
EPC Rating: C
Virtual Tour
Key Features
- For Sale With Next Place Property Agents
- Video Tour Available
- Four Double Bedrooms
- Spacious Lounge/Diner
- Driveway & Single Garage
- Conservatory
- Out-House With Electricity
- Cul-De-Sac Location
- Council Tax Band D & EPC Rating C
Property Details
- Property type: House
- Price Per Sq Foot: £363
- Approx Sq Feet: 1,033 sqft
- Plot Sq Feet: 2,626 sqft
- Property Age Bracket: 2000s
- Council Tax Band: D
Rooms
Entrance Hall
Landing
Floorplans
Outside Spaces
Parking Spaces
Location
Properties you may like
By Next Place























































