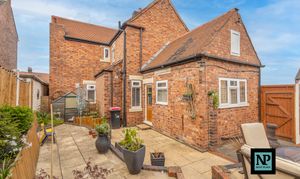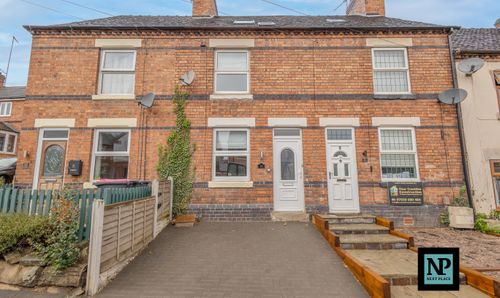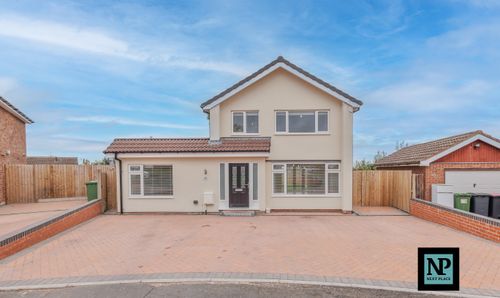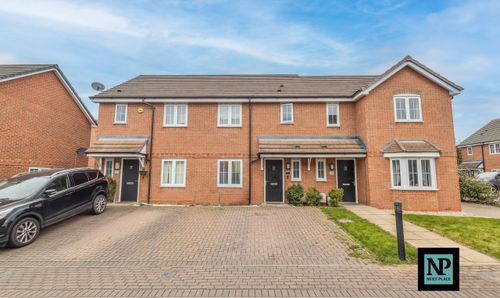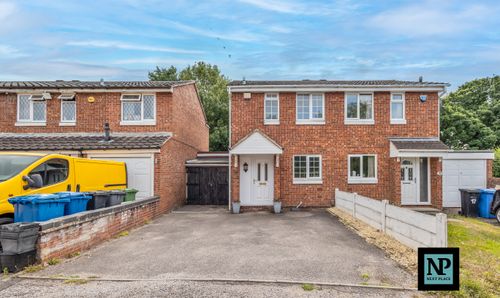Book a Viewing
To book a viewing for this property, please call Next Place, on 01827 50700.
To book a viewing for this property, please call Next Place, on 01827 50700.
3 Bedroom Detached House, Birchmoor Road, Birchmoor, B78
Birchmoor Road, Birchmoor, B78
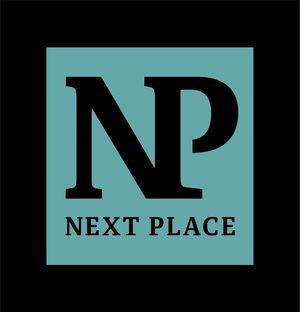
Next Place
Next Place Property Agents Ltd, 112 Glascote Road
Description
Nestled within the extremely sought-after North Warwickshire village location and FOR SALE WITH NEXT PLACE PROPERTY AGENTS this stunning 3-bedroom traditional detached family home embodies the epitome of modern & traditional living. Boasting a wrap-around corner plot and charming kerb appeal, this property is a true gem waiting to be discovered.
As one steps through the front door, they are greeted by a sense of space and light that flows effortlessly throughout the home. The ground floor boasts 3 generous inviting reception rooms. You are welcomed by a cosy sitting room that provides seamless access to the additional living areas. The heart of the home is main front reception room which creates a warm and inviting atmosphere, perfect for cosy evenings or casual entertaining with views out to the garden. The large window allows natural light to flood in, creating a bright and relaxing environment. Thirdly, a bright and versatile dining room flows effortlessly into the stylish kitchen, a chef's delight, equipped with modern amenities and ample storage space and access to the rear outdoors. A convenient downstairs WC adds a touch of practicality to the layout.
Upstairs, and greeted by a generous landing space the property features three well appointed double bedrooms. The main bedroom enjoys dual-aspect windows, giving it a particularly airy feel. Two further double bedrooms each offer a tranquil retreat for relaxation after a long day. The family bathroom serves as a luxurious oasis, complete with elegant fixtures and a soothing ambience that promises to rejuvenate both body and mind.
Beyond the confines of the interior, the outdoor space of this residence is a testament to the allure of alfresco living. The expansive garden envelops the property, offering a resplendent oasis for relaxation and recreation. Imagine hosting summer barbeques on the lush lawn, or unwinding with a good book on the patio as the sun sets in the distance. The outdoor space provides endless possibilities for creating cherished memories with loved ones, be it through gardening pursuits or simply basking in the beauty of nature. Mature trees and shrubbery frame the garden, creating a tranquil ambience that fosters a sense of privacy and serenity. The rear outdoors is a private low maintenance haven, perfect for sunseekers to bask in the summer rays, for evening alfresco dining or gatherings with friends and family.
The property boasts off road parking for 2 vehicles adding convenience for all family members. There is also a detached garage for security and useful storage for outdoor belongings.
Perfectly situated within reach of the local schools, the village shops and amenities, whether you are seeking a peaceful retreat from the hustle and bustle of every-day life or a space to foster outdoor activities, seize this opportunity to own a piece of paradise within a village community where indoor comforts seamlessly blend with the wonders of the great outdoors, promising a lifestyle of unparalleled bliss and contentment. Call Next Place Property Agents today and create an opportunity to make this superb residence your next home!
EPC Rating: E
Key Features
- FOR SALE WITH NEXT PLACE PROPERTY AGENTS
- TRADITIONAL DETACHED FAMILY RESIDENCE
- 3 DOUBLE BEDROOMS
- 3 RECEPTION ROOMS
- CORNER PLOT
- POPULAR VILLAGE LOCATION
- GARAGE & OFF ROAD PARKING
- CLOSE TO LOCAL OUTSTANDING SCHOOLS
- WELL PRESENTED THROUGHOUT
Property Details
- Property type: House
- Price Per Sq Foot: £252
- Approx Sq Feet: 1,292 sqft
- Plot Sq Feet: 4,639 sqft
- Property Age Bracket: 1960 - 1970
- Council Tax Band: E
Rooms
Living Room
4.15m x 4.08m
Living Room
4.33m x 4.07m
Dining Room
4.34m x 3.64m
WC
0.81m x 2.73m
Kitchen
3.10m x 3.74m
Bedroom 1
4.09m x 2.81m
Bedroom 2
4.05m x 4.09m
Bedroom 3
3.55m x 2.54m
Bathroom
2.67m x 1.54m
Floorplans
Outside Spaces
Rear Garden
Front Garden
Parking Spaces
Driveway
Capacity: 2
Location
Properties you may like
By Next Place






















