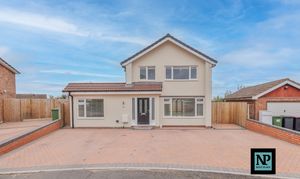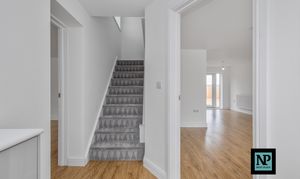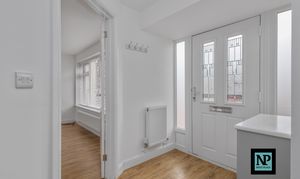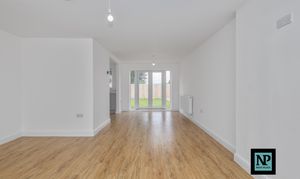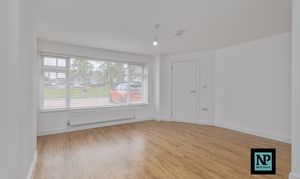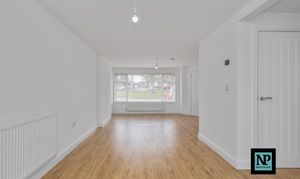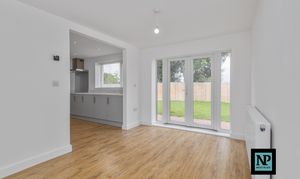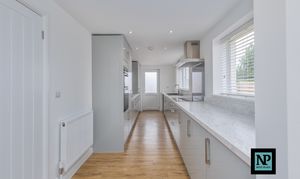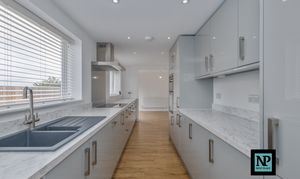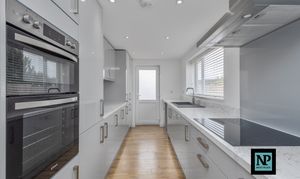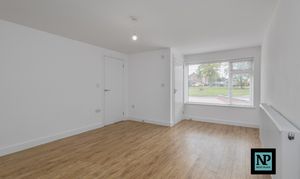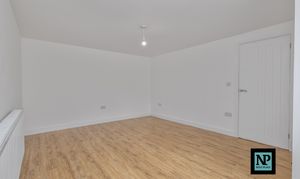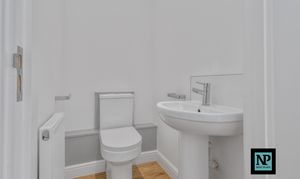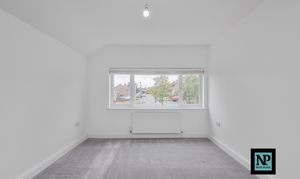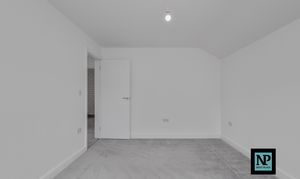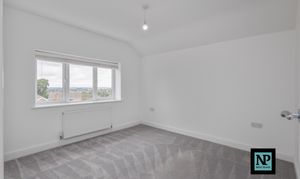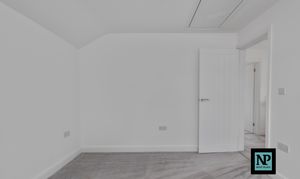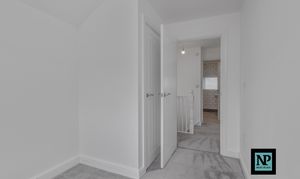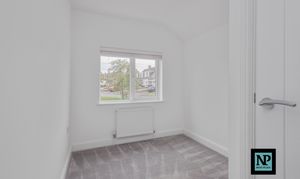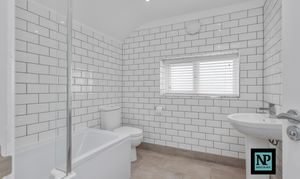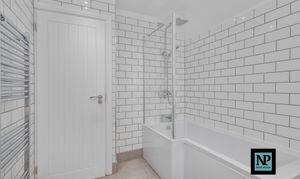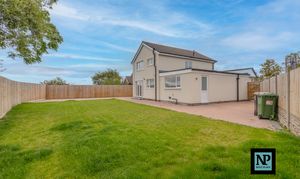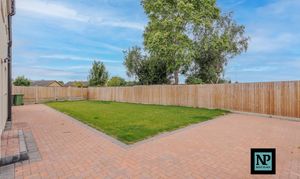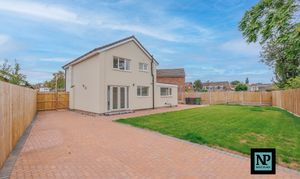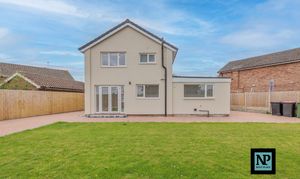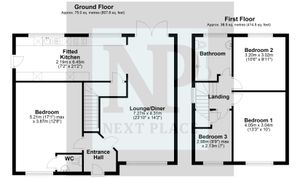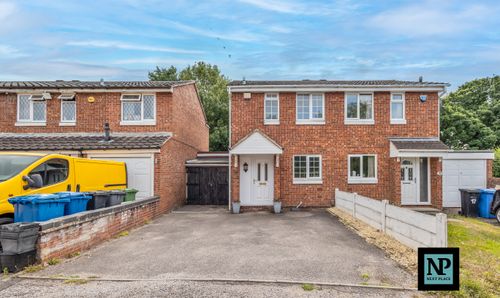Book a Viewing
To book a viewing for this property, please call Next Place, on 01827 50700.
To book a viewing for this property, please call Next Place, on 01827 50700.
4 Bedroom Detached House, Ridding Gardens, Polesworth, B78
Ridding Gardens, Polesworth, B78
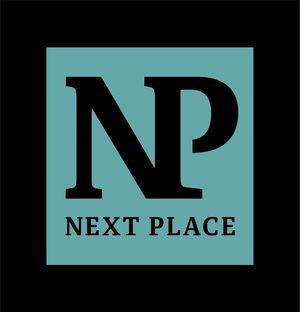
Next Place
Next Place Property Agents Ltd, 112 Glascote Road
Description
Nestled within the a desirable North Warwickshire village of Polesworth, NEXT PLACE PROPERTY AGENTS proudly present a truly rare opportunity to acquire FOR SALE this exceptional 4 Bedroom detached family home. This true gem of a property is a testament to quality family living with an abundance of style and sophistication to greet its new owners.
Welcoming you inside, an entrance hallway sets the tone and directs you to the main ground floor living spaces, while the staircase gracefully leads to the upper level.
To the right, an impressive double aspect lounge diner beckon in a flow of natural light. French doors to the rear open out to the patio outlooking the spectacular rear garden while creating a seamless transition from indoor to outdoor living, perfect for hosting gatherings or simply enjoying a peaceful moment on cosy evenings.
The meticulously crafted fitted kitchen is a culinary delight, a stylish design paired with complimentary work surfaces provide a sophisticated touch while boasting integrated modern appliances. There generous handy storage cupboard to keep culinary and household essentials organised while a side door access to the rear offers added convenience.
A downstairs bedroom, or 2nd reception room completes the ground floor layout. With a WC and wash facility for convenience, the additional space can support range of use and practicality for a growing family.
Heading upstairs, 3 further well appointed bedrooms await. A generous master bedroom to the front offering a peaceful haven of relaxation for its occupants. An equally generous second bedroom to the rear and a third bedroom provide ample space for family members or guests, each offering comfort and practicality. The stylish family bathroom ensures that daily routines are met with ease. This peaceful sanctuary offers relaxation for all the household and also completes the first floor.
Stepping Outside, the property continues to impress with a thoughtfully designed rear garden. A full-width paved paved patio seamlessly connects to the additional ‘gated’ rear driveway space. A well manicured lawn creates a low-maintenance yet stylish setting for outdoor gatherings or spot for relaxation as the sun retires. A full width driveway to the front accommodates multiple vehicles while ensuring practicality and ease of parking access for for residents and guests alike.
With vacant possession and no onward chain to make transition a breeze, grab with both hands this fantastic opportunity to embrace a lifestyle of sophistication and style in this meticulously maintained property. Contact NEXT PLACE PROPERTY AGENTS today to make this stunning residence your next home!
EPC Rating: C
Virtual Tour
Key Features
- PRESENTED FOR SALE WITH NEXT PLACE PROEPRTY AGENTS
- SUPERB 4 BEDROOM DETACHED FAMILY HOME
- COMPLETELY RENOVATED THROUGHOUT
- IMPRESSIVE FULL LENGTH LOUNGE DINER
- FITTED KITCHEN WITH INTERGATED APPLIANCES
- 4 GENEROUS SIZED BEDROOMS
- OFFROAD PARKING FOR 3-4 VEHICLES
- LANDSCAPED PRIVATE REAR GARDEN
- DESIRABLE POLESWORTH LOCATION
- VACANT POSSESSION & NO ONWARD CHAIN
Property Details
- Property type: House
- Plot Sq Feet: 4,435 sqft
- Property Age Bracket: 1970 - 1990
- Council Tax Band: C
Rooms
Bedroom 4 / Additional Reception Room
5.21m x 3.87m
Floorplans
Outside Spaces
Parking Spaces
Driveway
Capacity: 4
Location
Properties you may like
By Next Place
