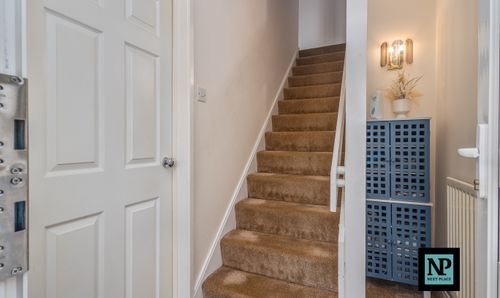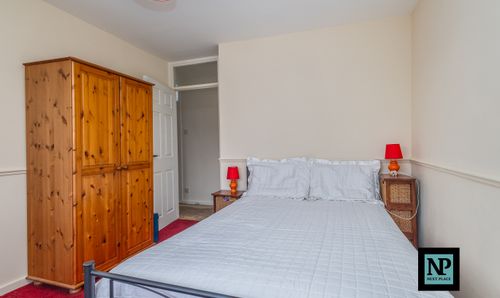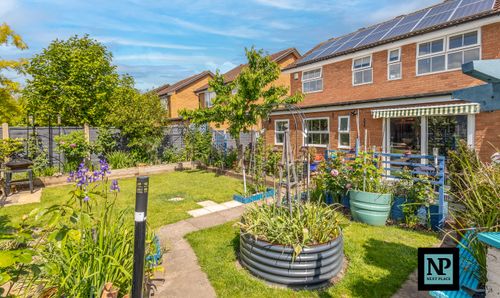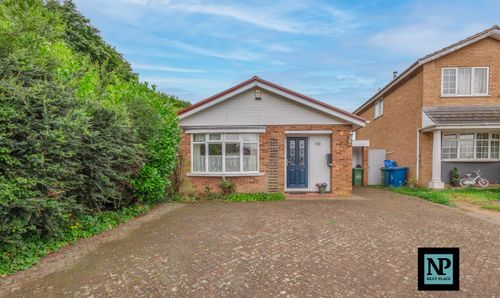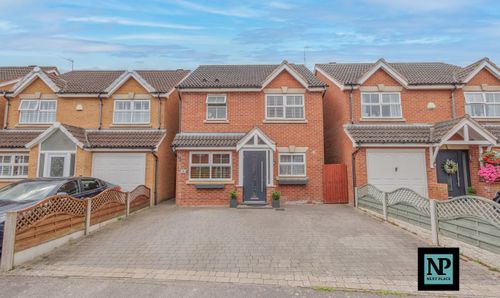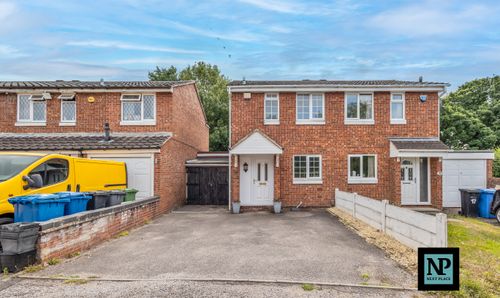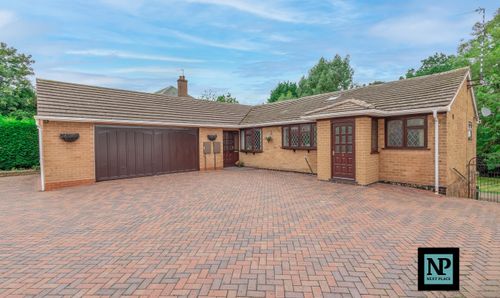Book a Viewing
To book a viewing for this property, please call Next Place, on 01827 50700.
To book a viewing for this property, please call Next Place, on 01827 50700.
4 Bedroom Detached House, Rufford, Tamworth, B79
Rufford, Tamworth, B79
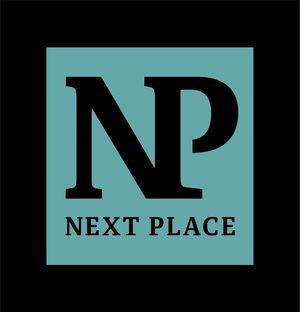
Next Place
Next Place Property Agents Ltd, 112 Glascote Road
Description
Proudly presented for sale with NEXT PLACE PROPERTY AGENTS, this impressive 4-bedroom EXTENDED detached family home is nestled in a sought-after cul-de-sac location in the desirable North Tamworth 'Riverside' area.
Upon entering the property, you are greeted by a welcoming entrance porch leading to a spacious hallway with stairs ascending to the first floor setting the tone for the grandeur of this residence. Boasting two generous reception rooms, a large lounge to the front provides a perfect space for family gatherings or cosy evenings, while the equally good size sitting room to the rear opens onto the stunning rear garden, seamlessly connecting indoor and outdoor living.
The heart of this magnificent home lies in the large open breakfast/dining kitchen, offering ample cupboards and work surfaces for culinary enthusiasts with space plentiful to house various kitchen appliances. The kitchen area itself looks out onto the picturesque rear garden, providing a peaceful backdrop while preparing for your daily meals. This delightful space adjoins a good sized dining area, perfect for entertaining guests or family mealtimes. A side glazed door offers an alternate route to the rear garden. There is downstairs WC for added convenience and easy internal access to the integral garage. Heading upstairs, a spacious landing leads to four generous bedrooms, each offering a private haven for all family members with storage solutions for ease of living. A well-appointed family bathroom completes the first floor, offering a private sanctuary for relaxation for all residents.
Outside, the property continues to impress. The large private SOUTH FACING rear garden is a true gem, featuring various areas including a paved pathway and patio with seating for al fresco dining, well-manicured lawned sections, raised beds for gardening enthusiasts, a charming fish pond adding a touch of serenity, a functional workshop, and undercover seating areas perfect for relaxing in any weather. The garden is adorned with an assortment of mature trees, shrubs, and colourful plants and pots that enhance the beauty of the outdoor space, creating a peaceful paradise retreat for outdoor activities. Additional garden storage is available to keep your outdoor space tidy, contributing to a tranquil living experience. The addition of Solar panels to the rear offer a welcomed contribution to the household costs.
To the frontage and completing this exceptional family home, a full width driveway with ample off-road parking for multiple vehicles provides convenience while an integral garage offers security for your vehicles or additional storage solutions.
With so much to offer both inside and out, this remarkable property exemplifies luxury family living in a sought-after location, providing the perfect backdrop for creating lasting memories with loved ones. Viewing is essential to truly appreciate the lifestyle this delightful home can offer.
EPC Rating: B
Key Features
- PROUDLY PRESENTED FOR SALE WITH NEXT PLACE PROPERTY AGENTS
- IMPRESSIVE 4 BEDROOM EXTENDED DETACHED FAMILY HOME
- 2 RECEPTION ROOMS
- LARGE DINING KITCHEN
- INTEGRAL GARAGE & OFF ROAD PARKING
- STUNNING SOUTH FACING REAR GARDEN
- SOUGHT AFTER NORTH TAMWORTH RIVERSIDE LOCATION
Property Details
- Property type: House
- Price Per Sq Foot: £329
- Approx Sq Feet: 1,216 sqft
- Plot Sq Feet: 3,681 sqft
- Property Age Bracket: 1970 - 1990
- Council Tax Band: D
Rooms
Floorplans
Outside Spaces
Front Garden
Full width paved driveway with lawned area to the side boundary.
Rear Garden
Large private South facing rear garden with various areas including patio, lawned areas, raised beds, fish pond, workshop, undercover seating areas, planters and a shed. There are a variety of mature trees, shrubs and plants.
View PhotosParking Spaces
Garage
Capacity: 1
Location
Properties you may like
By Next Place





























