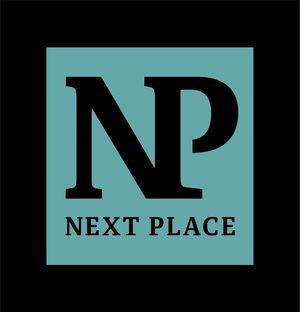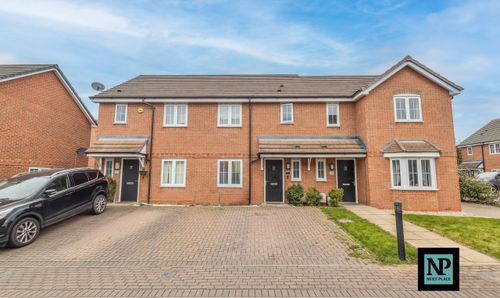Book a Viewing
To book a viewing for this property, please call Next Place, on 01827 50700.
To book a viewing for this property, please call Next Place, on 01827 50700.
3 Bedroom Semi Detached House, Sorrel Drive, Kingsbury, B78
Sorrel Drive, Kingsbury, B78

Next Place
Next Place Property Agents Ltd, 112 Glascote Road
Description
NEXT PLACE PROPERTY AGENTS are proud to offer this beautifully modernised 3-bedroom semi-detached family home, perfectly positioned in the highly sought-after area of Kingsbury. Ideal for growing families, this charming property offers a fantastic blend of space, style, and convenience. You'll be just a stone’s throw away from local shops, playing fields, reputable schools, and enjoy excellent transport links into Birmingham City Centre and beyond, thanks to nearby motorway access.
As you step inside, you’re greeted by a warm and inviting entrance hallway that sets the tone for the rest of the home. The heart of the property is the newly refurbished breakfast kitchen—thoughtfully designed with both style and practicality in mind, it's the ideal spot to prepare meals while catching up with family.
Adjacent to the kitchen is a spacious and light-filled lounge, offering views of the rear garden—perfect for relaxing evenings or entertaining guests. The separate dining room adds versatility to the layout and can easily serve as a home office, children's playroom, or hobby space to suit your needs. A practical utility room and a convenient guest WC complete the ground floor layout.
Upstairs, you'll find two generously sized double bedrooms, a comfortable single bedroom, and a sleek, contemporary family bathroom designed to provide a tranquil retreat after a busy day.
Outside, the west-facing rear garden offers a private and sunny outdoor space, complete with a patio area perfect for summer barbecues or quiet evenings, along with a handy storage shed. Side access leads to the front of the property, where there is off-road parking for two vehicles.
Don’t miss the opportunity to make this stylish and spacious home your own—ideal for modern family living in a prime location.
EPC Rating: D
Virtual Tour
Key Features
- ON SALE WITH NEXT PLACE PROPERTY AGENTS
- 3 GENEROUS BEDROOMS
- SEMI DETACHED PROPERTY
- POPULAR VILLAGE LOCATION
- PERFECT FIRST TME BUYER / FAMILY HOME
Property Details
- Property type: House
- Price Per Sq Foot: £239
- Approx Sq Feet: 1,130 sqft
- Plot Sq Feet: 1,701 sqft
- Property Age Bracket: 1970 - 1990
- Council Tax Band: C
Rooms
Floorplans
Outside Spaces
Parking Spaces
Location
Properties you may like
By Next Place
















































