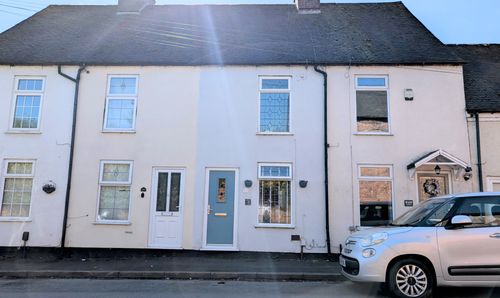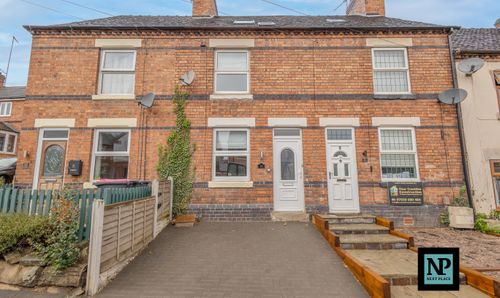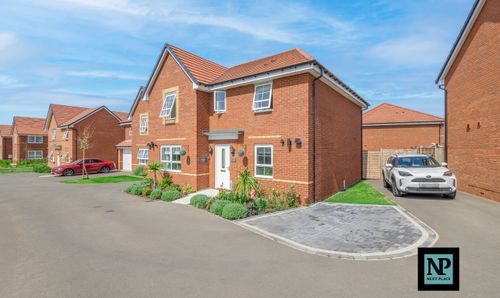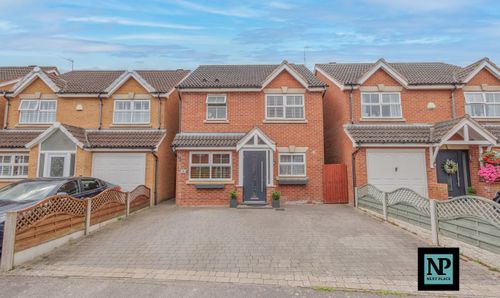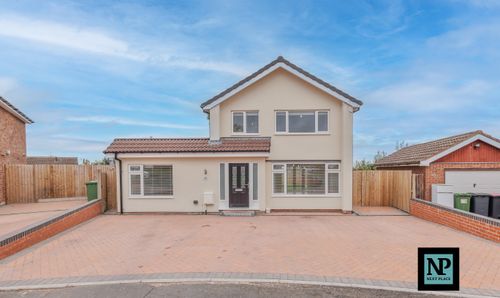Book a Viewing
To book a viewing for this property, please call Next Place, on 01827 50700.
To book a viewing for this property, please call Next Place, on 01827 50700.
4 Bedroom Detached House, Coronation Crescent, Shuttington, B79
Coronation Crescent, Shuttington, B79
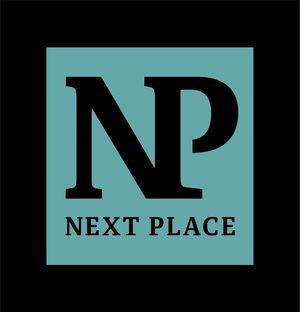
Next Place
Next Place Property Agents Ltd, 112 Glascote Road
Description
Next Place Property Agents are proud to present this Spacious & Modern 4-Bedroom Detached Home in a Tranquil Village Setting.
Nestled in a quiet cul-de-sac in the charming village of Shuttington, this beautifully presented four-bedroom detached property offers the perfect balance of modern living and countryside tranquillity—just 10 minutes from Tamworth town centre and the M42 motorway.
You're welcomed into a long, bright living room that spans the full length of the property—ideal for entertaining or relaxing. This generous space flows seamlessly through to a stylish kitchen-breakfast room, offering both functionality and comfort for busy family life.
To the rear is a large conservatory, providing a second living area bathed in natural light—perfect for enjoying summer evenings—with direct access to the well-maintained rear garden.
Upstairs, the property boasts four well-proportioned bedrooms. Two are spacious double rooms, the third is currently used as a home office (easily reverted to a bedroom), and the fourth is a cosy double, ideal as a child’s bedroom or guest room. A modern family bathroom completes the upstairs layout.
Additional highlights include:
Off-road parking for at least two cars
Double glazing throughout
Central heating
Contemporary décor and a well-maintained finish throughout
This property offers an exceptional opportunity for families or professionals seeking a peaceful lifestyle, with excellent transport links and amenities close by. Early viewing is highly recommended.
EPC Rating: D
Virtual Tour
Key Features
- FOR SALE WITH NEXT PLACE PROPERTY AGENTS
- SPACIOUS FOUR-BEDROOM DETACHED FAMILY HOME
- QUIET CUL-DE-SAC VILLAGE LOCATION
- LARGE LIVING ROOM SPANNING FULL LENGTH OF THE PROPERTY
- MODERN KITCHEN-BREAKFAST ROOM & BRIGHT CONSERVATORY
- OFF-ROAD PARKING FOR TWO VEHICLES
- WELL MAINTAINED PRIVATE REAR GARDEN
Property Details
- Property type: House
- Price Per Sq Foot: £281
- Approx Sq Feet: 1,066 sqft
- Plot Sq Feet: 2,971 sqft
- Council Tax Band: D
Rooms
Living Room
6.74m x 3.52m
Kitchen / Breakfast Room
4.08m x 2.81m
Bedroom 1
3.53m x 2.92m
Bedroom 2
3.55m x 3.14m
Bedroom 3
3.13m x 2.81m
Bedroom 4
3.13m x 1.77m
Bathroom
2.49m x 1.77m
WC
Conservatory
4.92m x 2.48m
Utility / Garage
6.18m x 2.62m
Floorplans
Outside Spaces
Rear Garden
Front Garden
Parking Spaces
Driveway
Capacity: 2
Location
Properties you may like
By Next Place



























