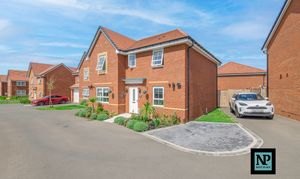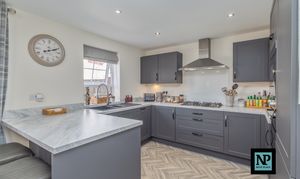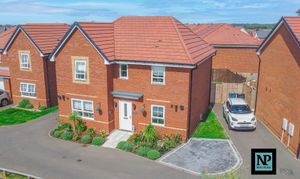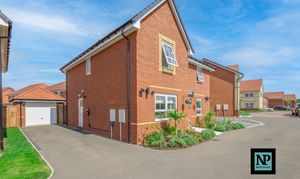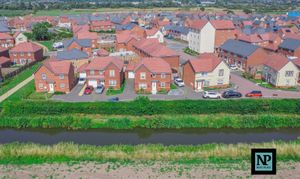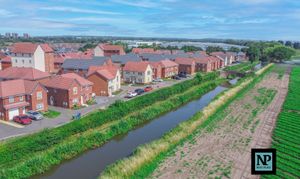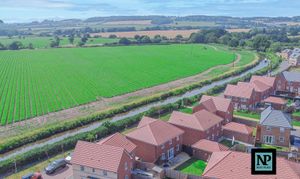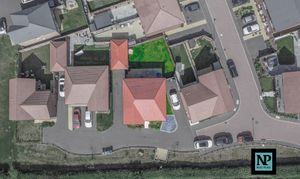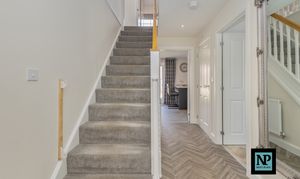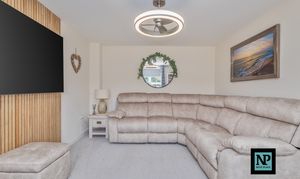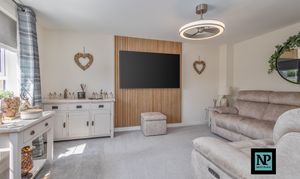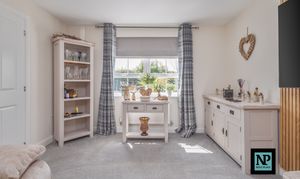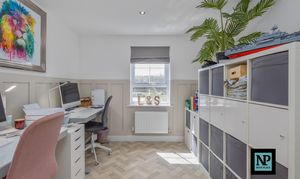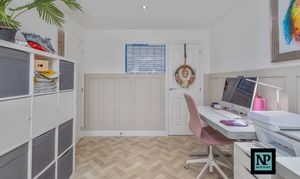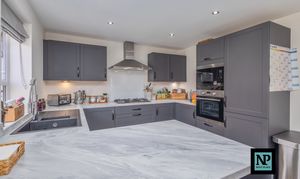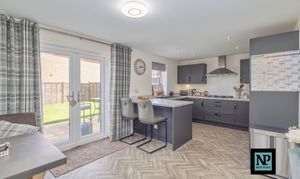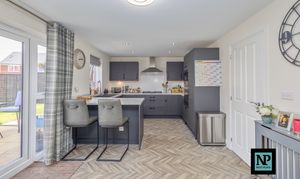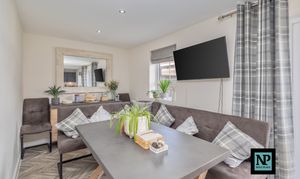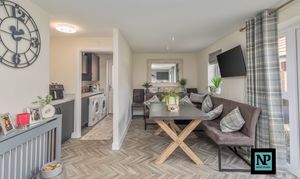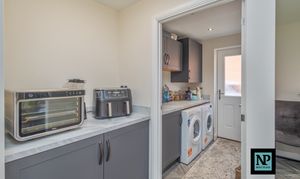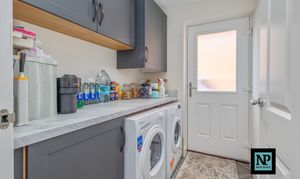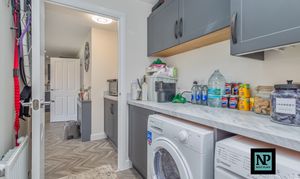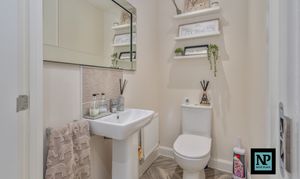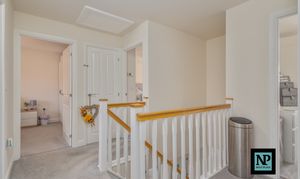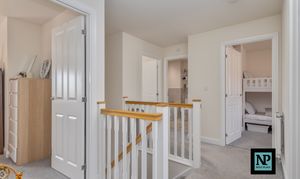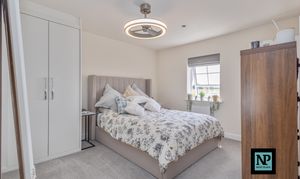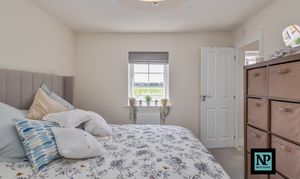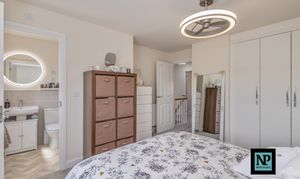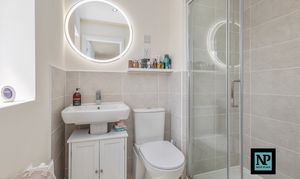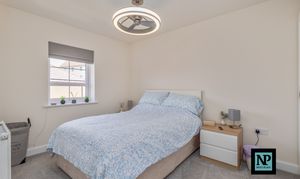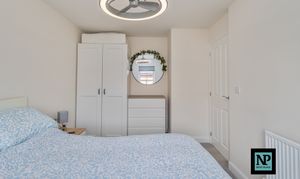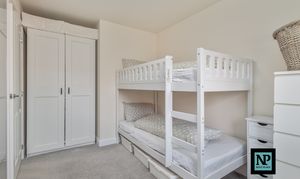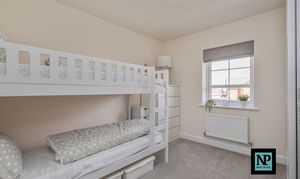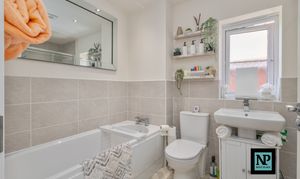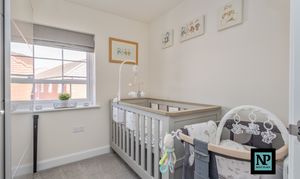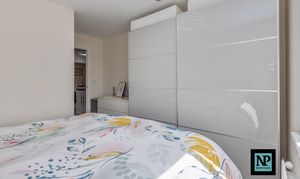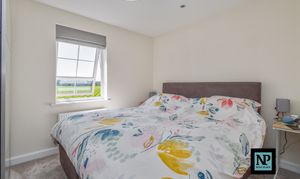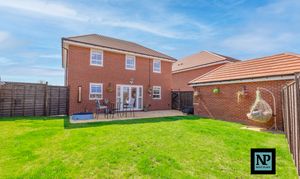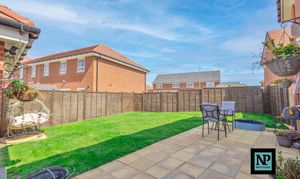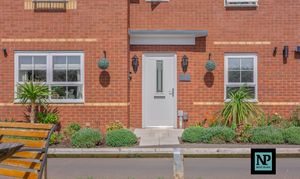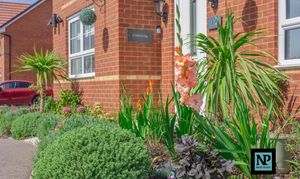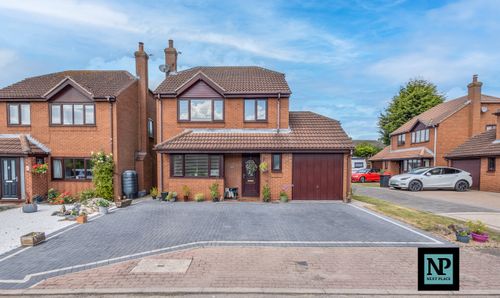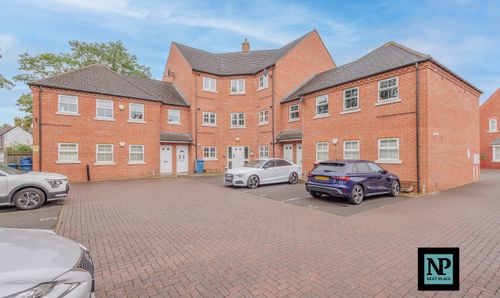5 Bedroom Detached House, Hedley Close, Tamworth, B78
Hedley Close, Tamworth, B78
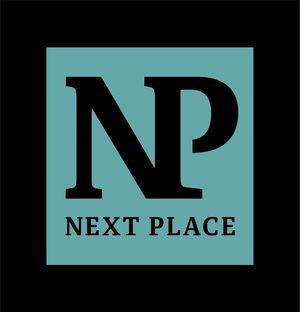
Next Place
Next Place Property Agents Ltd, 112 Glascote Road
Description
Next Place Property Agents are proud to present this Contemporary Five-Bedroom Detached Home Overlooking Tranquility – Canal & Countryside Views
Set in a prime position with breathtaking views across a peaceful canal and open fields, this exceptional five-bedroom detached home offers the perfect balance of luxury, practicality, and lifestyle.
Step inside to discover a bright and thoughtfully designed ground floor, where natural light pours in from the front—thanks to its open, non-overlooked aspect. The entrance hallway leads to two versatile reception rooms: a spacious main living area and a second room currently used as a dedicated home office—ideal for remote or hybrid working.
Toward the rear, a stunning open-plan kitchen and dining space becomes the heart of the home. The wraparound kitchen is finished to a high specification with premium AEG integrated appliances, while elegant herringbone flooring style adds warmth and sophistication throughout the space. A practical utility room, tucked beside the dining area, houses all white goods and the boiler—which remains under warranty—while offering further storage.
The ground floor also includes a convenient WC, understairs storage, and a separate storage cupboard located by the front door, ensuring every inch of the home has been maximised for comfort and usability.
Upstairs, the first floor features four large double bedrooms, one of which benefits from a stylish en-suite. A fifth, smaller double bedroom and a well-appointed family bathroom complete the layout, offering ample space for family or guests.
The top floor provides additional space and flexibility, with one of the bedrooms featuring brand-new carpet. This level offers the perfect area for a private retreat, teenage den, or guest accommodation.
Outside, the private rear garden is not overlooked and links directly to an external garage. An EV charging point is already installed, supporting eco-conscious living. The home also benefits from two parking spaces, one to either side of the property.
This home is fully double glazed throughout and radiates a sense of warmth and comfort from the moment you walk in—making it ideal for families seeking both space and serenity. With eight years remaining on the NHBC warranty, this is a home built to last, both in quality and design.
Modern, stylish, and move-in ready—Next Place Property Agents are proud to present this exceptional home, where every detail has been considered and every room invites you to feel at home.
EPC Rating: B
Virtual Tour
Key Features
- STUNNING CANAL & COUNTRYSIDE VIEWS WITH NON-OVERLOOKED FRONT AND REAR ASPECTS
- FIVE DOUBLE BEDROOMS INCLUDING EN-SUITE TO MASTER AND SPACIOUS FAMILY BATHROOM
- LARGE OPEN-PLAN KITCHEN/DINING AREA WITH WRAPAROUND AEG APPLIANCES AND HERRINGBONE FLOORING STYLE
- TWO VERSATILE RECEPTION ROOMS INCLUDING A DEDICATED HOME OFFICE
- PRIVATE REAR GARDEN, EXTERNAL GARAGE IS FITTED SOCKETS & LIGHTING THROUGHOUT, EV CHARGING POINT & TWO PARKING SPACES
- REMAINING 8-YEAR NHBC WARRANTY, FULLY DOUBLE GLAZED, AND WARM FAMILY FEEL THROUGHOUT
Property Details
- Property type: House
- Price Per Sq Foot: £327
- Approx Sq Feet: 1,528 sqft
- Plot Sq Feet: 3,983 sqft
- Property Age Bracket: 2020s
- Council Tax Band: TBD
Rooms
Living Room
3.33m x 4.78m
Reception Room
3.60m x 2.71m
WC
1.86m x 1.12m
Kitchen
5.65m x 3.24m
Dining Room
2.69m x 2.61m
The dinging room has a large storage cupboard
Laundry Room
2.61m x 1.15m
Downstairs Hallway
4.83m x 2.10m
Bedroom 1
3.89m x 3.69m
Ensuite
2.01m x 1.37m
Bedroom 2
2.62m x 3.91m
Bedroom 3
2.18m x 2.52m
Bedroom 4
3.85m x 3.02m
Bedroom 5
3.77m x 3.51m
Bathroom
2.82m x 1.99m
Floorplans
Outside Spaces
Rear Garden
Rear garden has external double sockets and an outside tap
Parking Spaces
Driveway
Capacity: 4
Ability to park three cars on the garage side of the property and one additional car on the opposite side of the property
Location
Properties you may like
By Next Place
