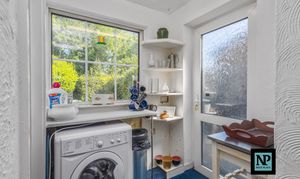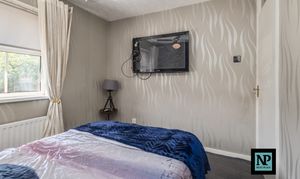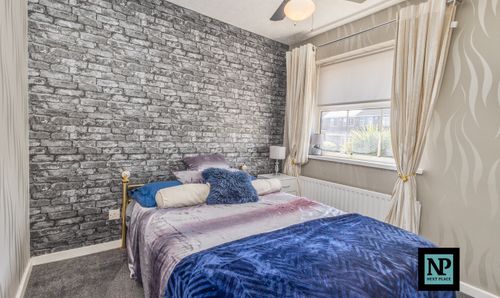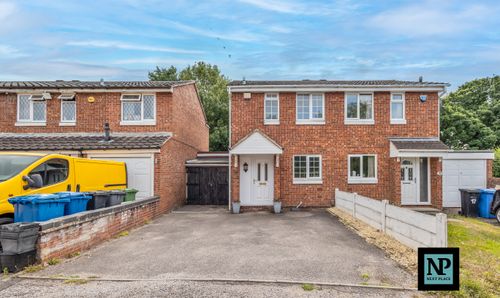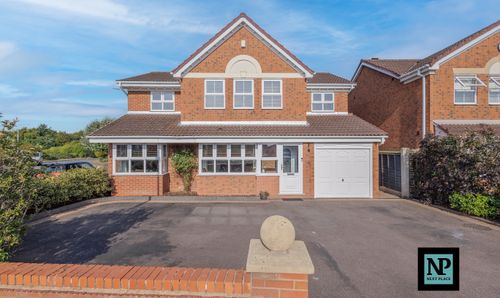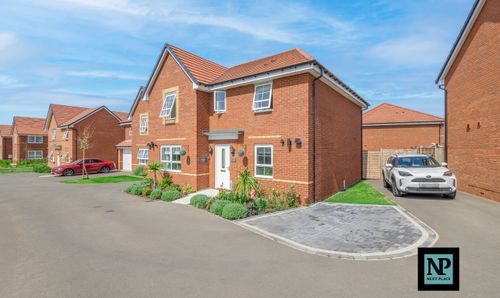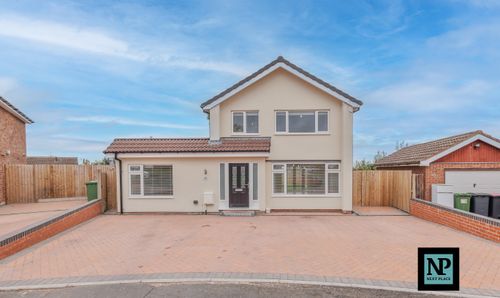Book a Viewing
To book a viewing for this property, please call Next Place, on 01827 50700.
To book a viewing for this property, please call Next Place, on 01827 50700.
3 Bedroom House, Angelica, Amington, B77
Angelica, Amington, B77
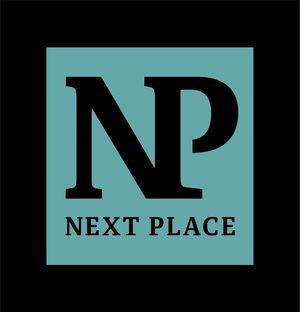
Next Place
Next Place Property Agents Ltd, 112 Glascote Road
Description
FOR SALE with NEXT PLACE PROPERTY AGENTS, this EXTENDED 3 BEDROOM SEMI-DETACHED FAMILY HOME offers a wonderful opportunity to settle in a desirable location nestled within a quiet cul-de-sac setting. A property that not only boasts spacious ground floor living accommodation but also provides further scope for customisation to suit the needs of a discerning buyer and conveniently available with no onward chain.
Upon entering, you are welcomed by the inviting entrance hall directly opening into the large L-shaped lounge that is flooded with natural light, creating a warm and welcoming atmosphere. This versatile space could offer an additional dining area for family gatherings and entertaining guests or simply for all the household to relax together on cosy evenings. The well-equipped kitchen suits a wide range of culinary needs, with room to dine perfect for family meals and entertaining, while ample storage cupboards and kitchen units ensure all of your culinary and household possessions stay organised. Additionally, heading further along and completing the downstairs, a handy utility room & shower room make daily routines a breeze, with easy access leading out to the rear and enhancing the flow of the home.
Continuing upstairs, you will find 3 generous, well appointed bedrooms offering comfortable retreats for all the family. A family bathroom offers convenience and relaxation for all residents.
Outside, a private rear garden awaits, providing a peaceful escape with a lush lawn, charming paved patio, and tranquil borders of trees and shrubs creating a serene ambience. There is also a convenient storage shed for housing tools and equipment, ensuring your outdoor space remains tidy and organised. To the front, a low maintenance paved driveway allows parking for 2 vehicles, with the potential for accommodating more if needed. The property also benefits from an integral garage, offering additional storage space, as well as additional off-road parking for added convenience.
In conclusion, VIEWING IS ESSENTIAL to fully appreciate the space and potential this property offers, making it an ideal family residence in a sought-after location. Contact NEXT PLACE PROPERTY AGENTS to make this house your next home!
EPC Rating: D
Virtual Tour
Key Features
- FOR SALE WITH NEXT PLACE PROPERTY AGENTS
- 'EXTENDED' 3 BEDROOM SEMI-DETACHED FAMILY HOME
- LARGE L-SHAPED LOUNGE
- KITCHEN WITH DINING AREA
- UTILITY & DOWNSTAIRS SHOWER ROOM
- 3 GOOD BEDROOMS
- GARAGE & OFF ROAD PARKING
- FREEHOLD
- VACANT POSSESSION WITH NO ONWARD CHAIN
Property Details
- Property type: House
- Price Per Sq Foot: £265
- Approx Sq Feet: 926 sqft
- Plot Sq Feet: 2,594 sqft
- Property Age Bracket: 1970 - 1990
- Council Tax Band: C
Rooms
Floorplans
Outside Spaces
Rear Garden
Private rear garden, laid to lawn with paved patio. Borders of trees and shrubs and a storage shed.
View PhotosParking Spaces
Location
Properties you may like
By Next Place







