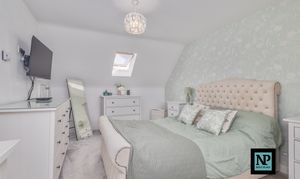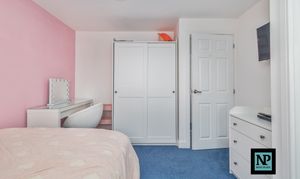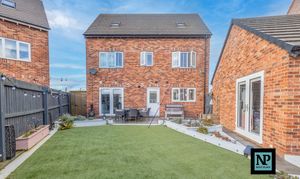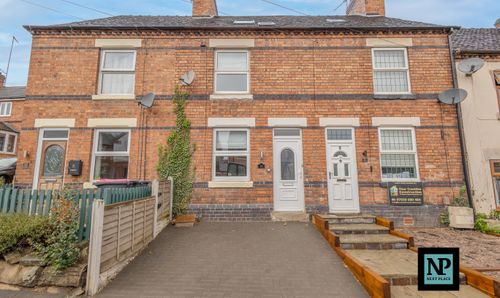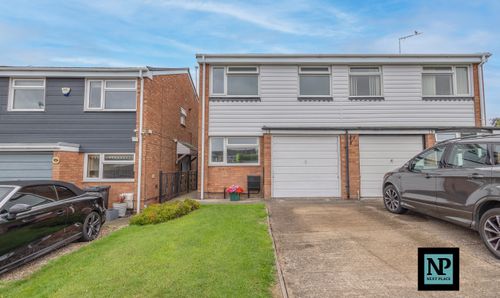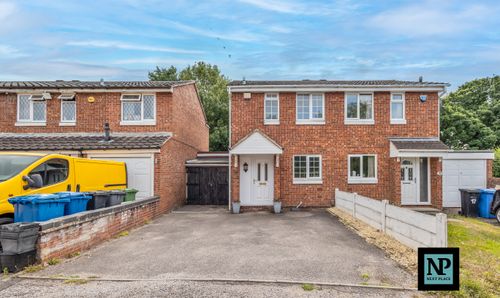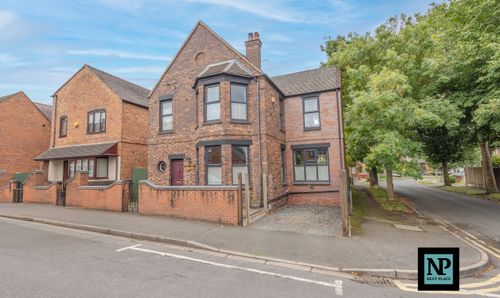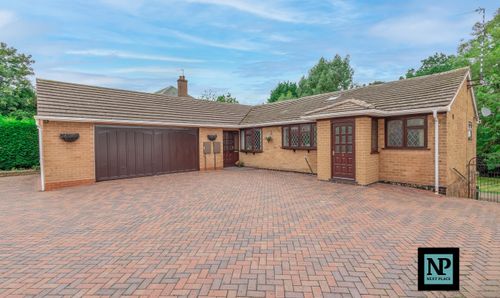Book a Viewing
To book a viewing for this property, please call Next Place, on 01827 50700.
To book a viewing for this property, please call Next Place, on 01827 50700.
5 Bedroom Detached House, Clover Close, Tamworth, B79
Clover Close, Tamworth, B79
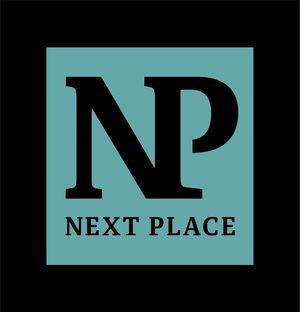
Next Place
Next Place Property Agents Ltd, 112 Glascote Road
Description
For Sale With Next Place Property Agents, presenting an immaculately presented 5/6 bedroom home boasting a dual aspect living layout for optimal natural light. The thoughtfully arranged ground floor comprises an inviting entrance hall, WC, a generously sized lounge perfect for entertaining guests, and a modern kitchen/diner complete with a utility area for convenience. Ascending to the first floor, you will find four bedrooms, one featuring an en-suite bathroom, along with a well-appointed family bathroom for added comfort.
Gracefully situated on the second floor is the primary bedroom, offering a sense of privacy and luxury, accompanied by a dressing room and a pristine bathroom for a serene retreat.
A highlight of this property is the landscaped rear garden, thoughtfully designed for outdoor enjoyment, complemented by being south-east facing for soaking up the sun.
The garage has recently been converted into a detached office space and adds a versatile touch to the property, whilst the outdoor bar area becomes an excellent addition to the garden space.
Further enhancing the appeal of this residence is the large driveway capable of accommodating 7-8 vehicles, ensuring ample parking for residents and guests alike. A rare find that combines stylish living spaces with fantastic outdoor amenities, this property truly offers a complete package for the discerning buyer seeking a blend of comfort, elegance, and functionality in a prime location.
Although every effort has been made to ensure the accuracy of information in this advert, it is advised that any prospective buyer consults a solicitor before agreeing to a sale.
Please note: Whilst every effort has been made to scale the floorplan accurately, we always recommend prospective buyers check their own measurements before committing to a purchase.
EPC Rating: B
Virtual Tour
Key Features
- For Sale With Next Place Property Agents
- Video Tour Available
- South-East Facing Garden
- Immaculately Presented 5/6 Bedroom Home With Dual Aspect Living
- Open Plan Kitchen/Diner
- Converted Garage & Outdoor Bar Space
- Spacious Primary Bedroom With Dressing Room & Bathroom On The Same Floor
- Three Bathrooms
- Landscaped Rear Garden & Large Driveway For 7-8 Cars
- EPC Rating B & Council Tax Band E
Property Details
- Property type: House
- Price Per Sq Foot: £307
- Approx Sq Feet: 1,464 sqft
- Plot Sq Feet: 4,532 sqft
- Council Tax Band: E
Rooms
Entrance Hall
Living room
5.72m x 3.05m
Kitchen/Diner
5.72m x 3.03m
Utility
1.38m x 1.60m
WC
Bedroom 2
3.52m x 3.11m
Bedroom 3
3.00m x 3.25m
Bedroom 4
2.10m x 3.27m
Bedroom 5
1.65m x 2.71m
Bathroom
En-Suite
Bedroom 1
5.08m x 3.14m
Dressing Room
2.67m x 2.15m
Bathroom
Floorplans
Outside Spaces
Rear Garden
Parking Spaces
Driveway
Capacity: 7
Large driveway with parking for up to 7 cars
Location
Properties you may like
By Next Place









