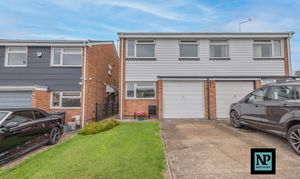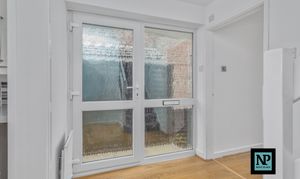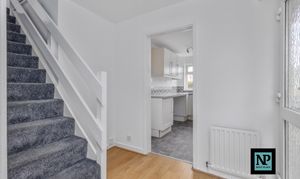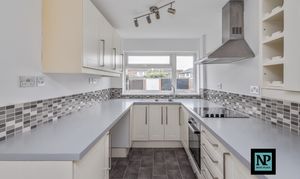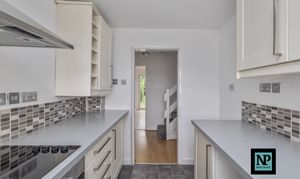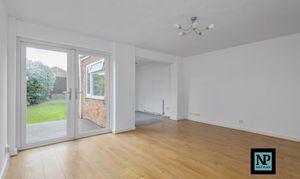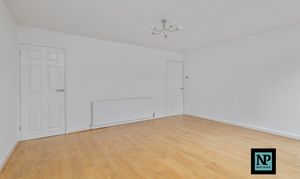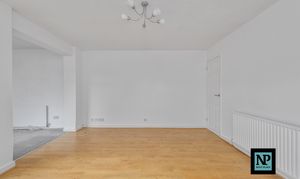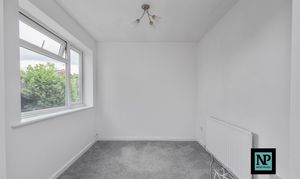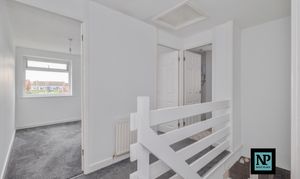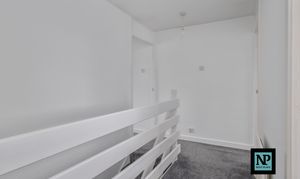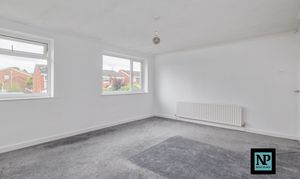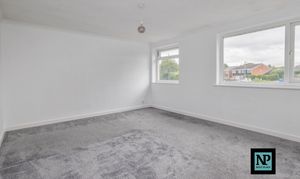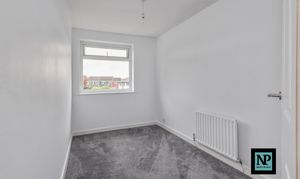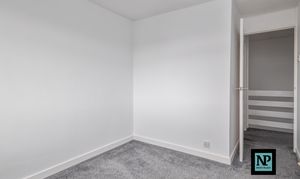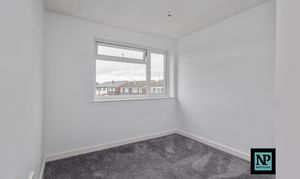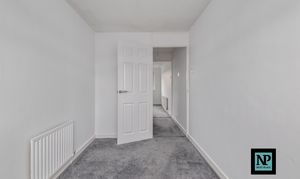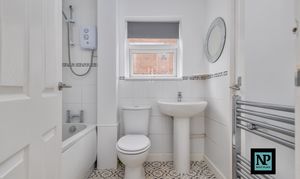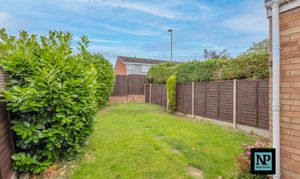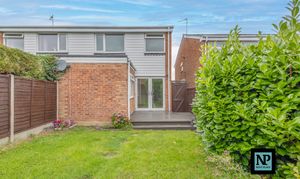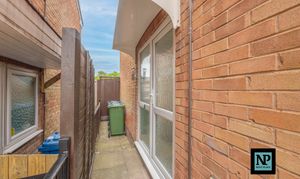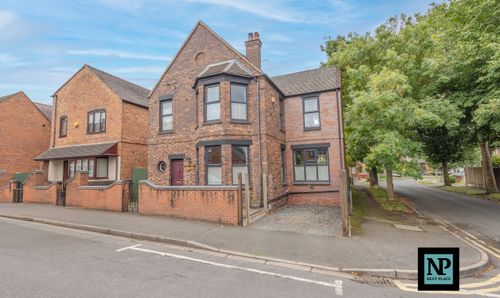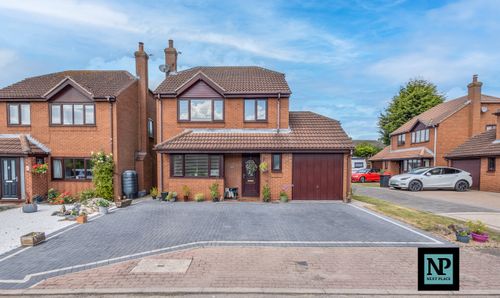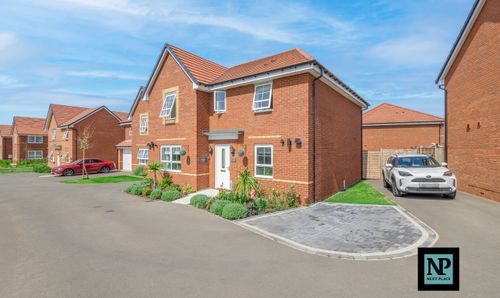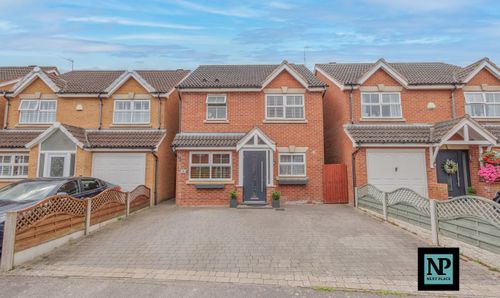Book a Viewing
To book a viewing for this property, please call Next Place, on 01827 50700.
To book a viewing for this property, please call Next Place, on 01827 50700.
3 Bedroom Semi Detached House, Romney, Tamworth, B77
Romney, Tamworth, B77
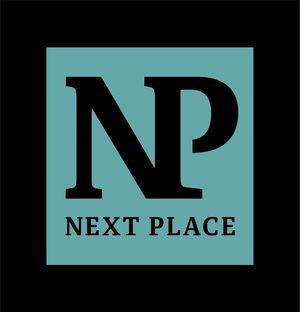
Next Place
Next Place Property Agents Ltd, 112 Glascote Road
Description
Presenting this superb 3-bedroom EXTENDED semi-detached house, listed for sale with NEXT PLACE PROPERTY AGENTS offering a ideal opportunity for all discerning buyers to acquire a true gem of a family home in a sought-after convenient location.
As you enter through the side entrance hallway, you are greeted with a sense of space. light and functionality. Step further inside to discover a thoughtfully designed layout that seamlessly connects all living spaces with stairs ascending gracefully to the first floor. The property boasts a well-fitted kitchen to the front with a window to delicately filters natural light into the space. The kitchen offers ample room to prepare meals, while modern units and worktops provide a modern aesthetic.
Head further inside to discover more of this impressive ground floor living space. The generous lounge is a versatile sanctuary of relaxation and entertainment. The extended dining room/area is a welcomed addition for seated family meals or social gathering with family and friends. Glazed doors gracefully open out to the deckied patio outlooking the expansive rear garden, creating a seamless transition from indoor to outdoor living.
Upstairs, you will find three generous bedrooms, providing ample space for the entire family, each designed to provide the utmost comfort and tranquillity. The full width master bedroom situated to the rear of the house is bathed in natural light and offers a peaceful haven of relaxation.
2 further bedrooms follow, each thoughtfully designed to cater to modern living. Completing the first-floor ensemble a modern family bathroom ensures that daily routines are met with ease and offers convenience and relaxation for all residents.
The property's exterior boasts a private garden area perfect for enjoying the fresh air and hosting alfresco gatherings during warmer months. A well maintained lawn is ideal for the little ones to safely play. With colourful plants, foliage and decking, this peaceful is a perfect private outdoor sanctuary for unwinding and relaxation.
To the frontage there is a well manicured lawned area alongside off-road parking ensuring convenience for its residents. The integral garage also offers an added parking facility or storage to keep your outdoor possessions secure.
With vacant possession and no onward chain, this property is ready for its next lucky owner to move in and make it their own. Furthermore, the property comes with FREEHOLD ON COMPLETION giving new homeowners peace of mind and security for the future.
Don't miss the opportunity to make this lovely property your new home and enjoy the delightful space it has to offer.
EPC Rating: C
Virtual Tour
Key Features
- PRESENTED FOR SALE WITH NEXT PLACE PROPERTY AGENTS
- 3 BEDROOM EXTENDED SEMI DETACHED FAMILY HOME
- FITTED KITCHEN
- IMPRESSIVE GROUND FLOOR LIVING SPACE
- 3 GENEROUS BEDROOMS
- INTERGRAL GARAGE & OFF ROAD PARKING
- VACANT POSSESSION & NO ONWARD CHAIN
- FREEHOLD ON COMPLETION
Property Details
- Property type: House
- Price Per Sq Foot: £294
- Approx Sq Feet: 850 sqft
- Plot Sq Feet: 1,744 sqft
- Property Age Bracket: 1970 - 1990
- Council Tax Band: B
Rooms
Floorplans
Outside Spaces
Parking Spaces
Location
Properties you may like
By Next Place
