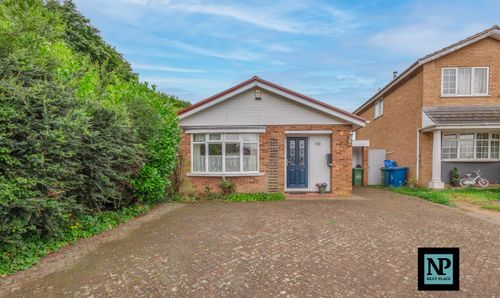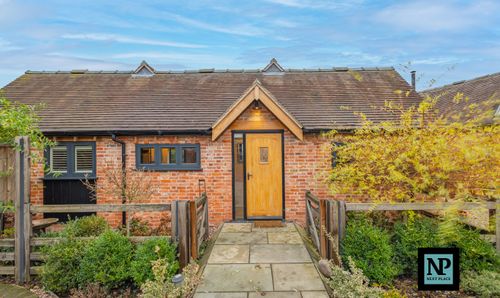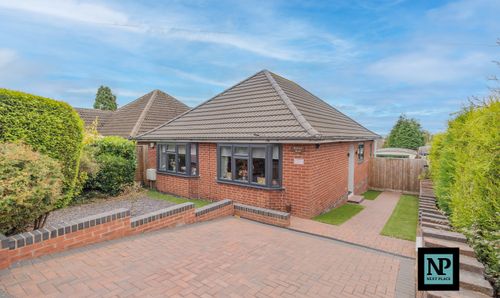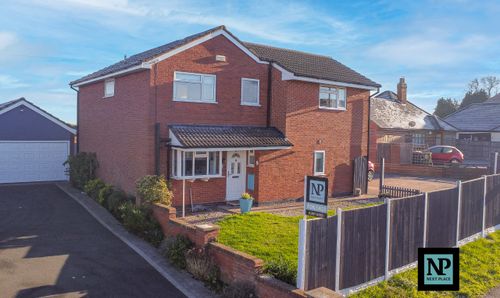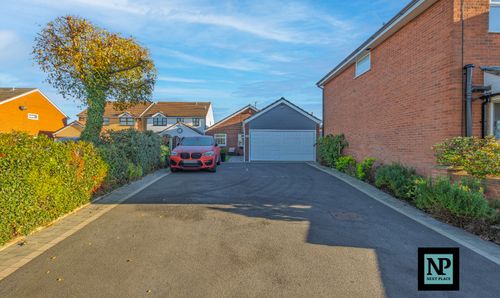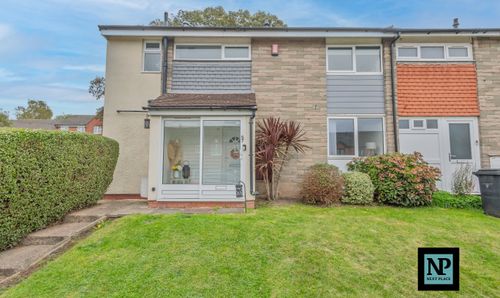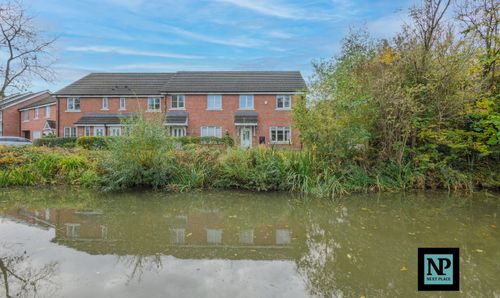3 Bedroom Semi Detached House, Glascote Road, Tamworth, B77
Glascote Road, Tamworth, B77
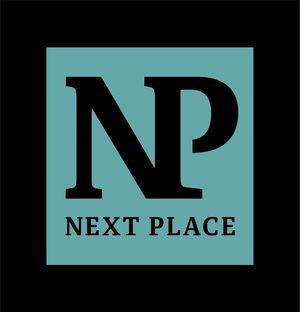
Next Place
Next Place Property Agents Ltd, 112 Glascote Road
Description
FOR SALE WITH NEXT PLACE PROPERTY AGENTS, this charming 3-bedroom semi-detached family home presents a wonderful opportunity for those seeking a comfortable and spacious living environment.
Upon entering, you are greeted by a porch leading into a spacious hallway, setting the tone for the rest of the property. The ground floor consists of a lounge, a kitchen with ample storage space, and a highlight feature – a full-width conservatory that provides additional living space, perfect for entertaining guests or enjoying peaceful family moments.
Moving to the upper level, you will find 3 good-sized bedrooms, a bathroom, and a separate WC, offering convenience and privacy for the entire household. The property boasts a south-facing rear garden, ideal for soaking up the sun and enjoying outdoor activities on a well-maintained lawn. There is a useful timber storage for your outdoor possessions shed. The paved pathway gives convenient access through to the frontage.
The full-width block paved driveway at the front of the property provides ample parking space and the integral garage, making your every-day commute more manageable.
Boasting vacant possession and no onward chain, this delightful home is situated within walking distance to Tamworth Town Centre, promising a well-connected lifestyle for its future residents.
With every detail considered for comfortable living, this property is a must-see for those looking to settle in a convenient and welcoming neighbourhood.
Contact NEXT PLACE PROPERTY AGENTS to enquire and make this house your next home!
EPC Rating: E
Key Features
- FOR SALE WITH NEXT PLACE PROPERTY AGENTS
- 3 BEDROOM SEMI-DETACHED FAMILY HOME
- FULL-WIDTH CONSERVATORY PROVIDING ADDITIONAL LIVING SPACE
- BATHROOM AND SEPARATE WC ON THE FIRST FLOOR
- INTEGRAL GARAGE & DRIVEWAY FOR 2 VEHICLES
- SOUTH FACING REAR GARDEN
- VACANT POSSESSION & NO ONWARD CHAIN
- WALKING DISTANCE TO TAMWORTH TOWN CENTRE
Property Details
- Property type: House
- Property style: Semi Detached
- Plot Sq Feet: 1,938 sqft
- Property Age Bracket: 1970 - 1990
- Council Tax Band: B
Rooms
Porch
Windows to the front and side, door to:
Floorplans
Outside Spaces
Rear Garden
The SOUTH FACING rear garden is laid to lawn with paved pathway, timber storage shed and access and side access to the frontage.
View PhotosFront Garden
The property has a full width block paved driveway to the front, and gated access to the rear garden and access to the integral garage.
View PhotosParking Spaces
Garage
Capacity: 1
Driveway
Capacity: 2
Location
Properties you may like
By Next Place






































