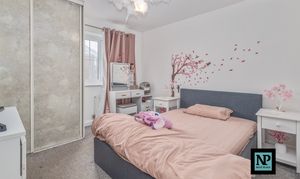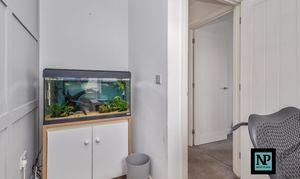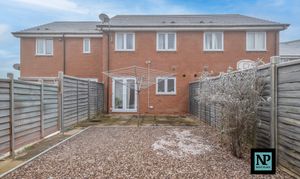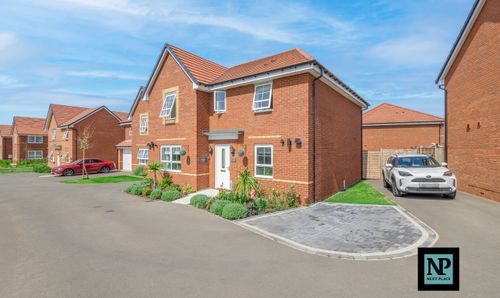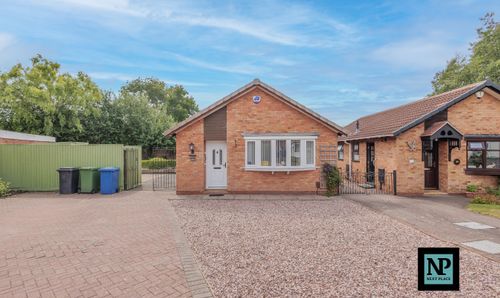Book a Viewing
To book a viewing for this property, please call Next Place, on 01827 50700.
To book a viewing for this property, please call Next Place, on 01827 50700.
3 Bedroom Mid-Terraced House, Foxton Close, Tamworth, B77
Foxton Close, Tamworth, B77
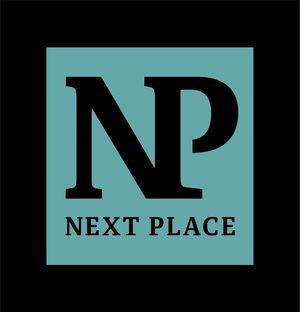
Next Place
Next Place Property Agents Ltd, 112 Glascote Road
Description
For those in search of a stylish and contemporary living space, this modern 3-bedroom terraced property is the ideal find. Listed for sale with Next Place Property Agents, this home offers a perfect blend of comfort and functionality. The ground floor boasts a spacious lounge area, perfect for relaxing evenings with loved ones, as well as a modern kitchen/diner designed for culinary enthusiasts to enjoy. Upstairs, you will find two generously-sized double bedrooms as well as an ensuite attached to the master bedroom. Additionally, there is a cosy single bedroom and a well-appointed family bathroom. Convenience is key here with off-road parking available for up to two cars, making every-day life just that much easier.
Step outside into the outdoor space of this property and you will find yourself pleasantly surprised by the possibilities it offers. With ample space to personalise and make your own, this outdoor area is ready to become an extension of your living space, creating memorable moments for years to come.
This property is ideally located within a short drive to Tamworth town centre, offering a wide range of shops, restaurants, and amenities. The property is also just a few minutes' drive from Tamworth train station, providing direct links to Birmingham, London, and other key destinations. Additionally, the nearby M42 motorway offers convenient access for commuting to surrounding areas and beyond.
EPC Rating: B
Key Features
- For Sale With Next Place Property Agents
- Modern 3 Bedroom Terraced Property
- Two Double Bedrooms and a Single Bedroom
- En-suite to Master Bedroom
- Off-Road Parking For Two Cars
- Council Tax Band C & EPC Rating B
Property Details
- Property type: House
- Plot Sq Feet: 1,367 sqft
- Property Age Bracket: 2010s
- Council Tax Band: C
Rooms
Lounge
4.82m x 3.68m
Kitchen/Diner
3.16m x 4.63m
WC
Bedroom 1
3.29m x 3.51m
En Suite
Bedroom 2
2.58m x 2.32m
Bedroom 3
2.58m x 2.24m
Floorplans
Outside Spaces
Front Garden
Rear Garden
Parking Spaces
Off street
Capacity: 2
Location
Properties you may like
By Next Place



