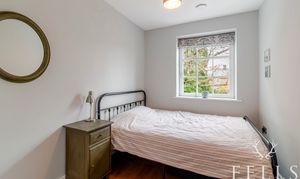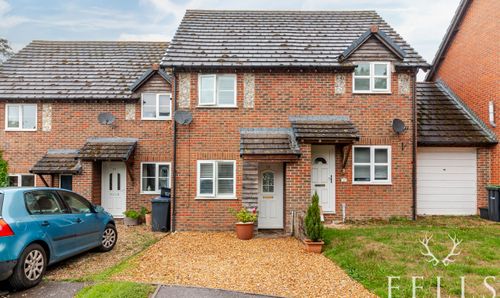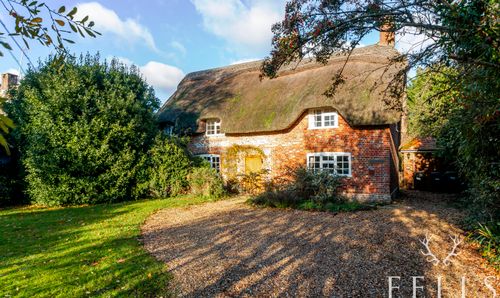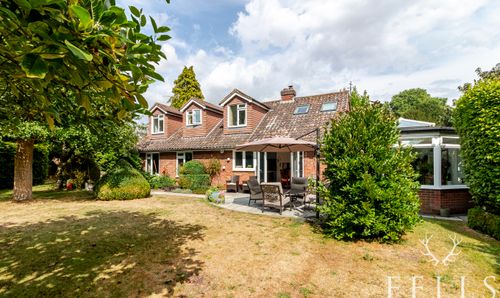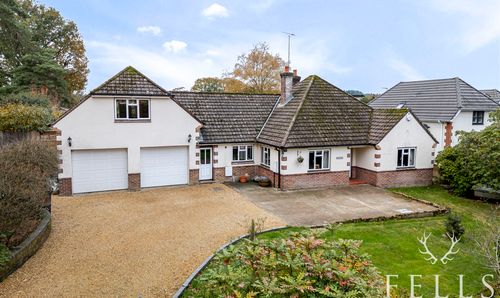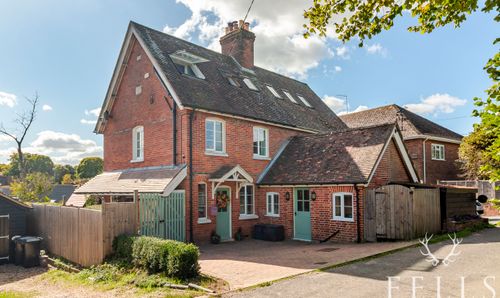3 Bedroom Semi Detached House, Birch Lane, Sandleheath, SP6
Birch Lane, Sandleheath, SP6
Description
This beautifully presented semi-detached home has been built with economy and efficiency in mind, with triple gazing thoroughout, underfloor heating on the ground floor, and heating and hot water provided by an EcoTec boiler. In addition the roof space, with dual layer insulation, is hermetically sealed to prevent heat loss, and a ventilation system with heat exchanger ensures that the energy bills for this house are mininised. These features combine to achieve a ‘B’ Energy Rating.
The front door opens into a spacious hallway. To one side, the cloakroom, with WC and handbasin, has plenty of space for ourdoor clothing and footwear.
To the left is the kitchen, a bright space with windows to the front and side. The fridge and freezer are integrated, a Neff hob and oven with an extractor above are fitted. At the front window is an inset Belfast sink. The navy blue cabinets under a quartz worktop provide ample storage and there is space and plumbing to add a dishwasher.
At the back of the house is the spacious living / dining room, with double French doors opening onto the sunny south-facing patio. A light room, benefitting from a side window.
Upstairs are three bedrooms, all substantially larger than average. The master bedroom faces south, and has twin windows overlooking the garden and open coutryside beyond. The second bedroom also benefits from windows on two walls, and provides plenty of space. The third, L-shaped bedroom is large enough to accommodate a double bed.
The bathroom with a white 3 piece suite has a shower over the bath with a glass screen.
Outside the garden has been planned to be low maintenance, with a patio area leading to a circular lawn flanked by mulched beds containing mature miniature trees. A garden shed provides storage for garden tools etc. At the front there are flower beds adjacent to the front door.
In front of the house are 2 allocated parking spaces served by an electric charging point.
EPC Rating: B
Virtual Tour
Key Features
- Triple glazed throughout
- Energy efficient ventilation and heat exchange system
- Electric car charger
- South facing garden
- Two allocated parking spaces
- Light and bright south facing living room
- Underflooor heating on ground floor
- Dual layer loft insulation
Property Details
- Property type: House
- Property style: Semi Detached
- Approx Sq Feet: 1,023 sqft
- Plot Sq Feet: 1,464 sqft
- Property Age Bracket: New Build
- Council Tax Band: D
Rooms
Living room
5.73m x 4.95m
Spacious living/dining room with French doors and windows to the south facing garden. Understairs cupboard
View Living room PhotosKitchen
3.62m x 2.29m
Beautiful, fully fitted kitchen, with wall and base units, Belfast sink, Neff induction hob and oven with extractor above. Integrated fridge / freezer. Light and bright with windows to the front and side.
View Kitchen PhotosHall
Large hallway providing access to the living room and kitchen with stairs to the first floor. Cupboard housing the heat exchange and ventilation system. Door to cloakroom
Cloakroom
1.58m x 1.26m
Large cloakroom with WC and handbasin. Plenty of storage space for coats and boots etc.
Bedroom 1
4.95m x 2.80m
Large double bedroom, with plenty of space for a king size bed and wardrobes. South facing room overlooking the garden and countryside beyond.
View Bedroom 1 PhotosBedroom 2
4.76m x 2.61m
Good sized double bedroom overlooking the front. A second window to the side makes this a light space.
View Bedroom 2 PhotosBedroom 3
3.48m x 2.20m
Large bedroom (currently accommodating a double bed) with built in cupboard over the stairs. Window overlooking the front.
View Bedroom 3 PhotosBathroom
Well fitted bathroom with white 3-piece suite and shower over the bath. Washbasin and WC. Towel rail
Floorplans
Outside Spaces
Garden
Easily managed sunny south facing garden with patio area just outside the French doors to the living room. Garden shed, and a wide side access to the front of the house. Garden beds at by the front door. Communal lawned area to the front of the property, and further communal open space behind the garden fence, with mature trees and overlooking countryside.
View PhotosParking Spaces
Allocated parking
Capacity: 2
The property benefits from 2 allocated parking spaces outside the front of the property. An electric car charger is fitted.
Location
Sandleheath is approximately one mile west of Fordingbridge, with a range of local shops and services, including doctors and dentists. From Fordingbridge, the A338 provides easy access to Salisbury (10 miles north), Ringwood (6 miles to the south), and Bournemouth (18 miles south). Ringwood is on the A31 with access east towards Southampton and London, and to the West country. The New Forest and Cranborne Chase National Landscape are within 15 mminutes drive, and offer a wide range of leisure pursuits.
Properties you may like
By Fells New Forest Property









