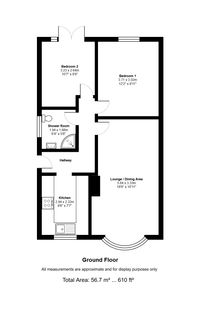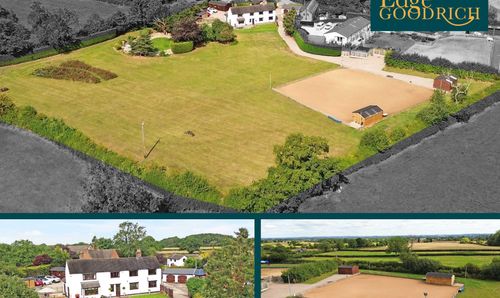Book a Viewing
To book a viewing for this property, please call Edge Goodrich, on 01785 850222.
To book a viewing for this property, please call Edge Goodrich, on 01785 850222.
2 Bedroom Semi Detached Bungalow, Eagle Crescent, Eccleshall, ST21
Eagle Crescent, Eccleshall, ST21

Edge Goodrich
Edge Goodrich, 30 High Street, Eccleshall
Description
Upon entry, you are greeted by a fitted kitchen overlooking the front of the property. The spacious living room, featuring a bow window, offers additional space for dining. The bedrooms overlook the rear of the property and are both well proportioned rooms. Bedroom two has patio doors leading out to the low-maintenance rear garden, offering a seamless indoor-outdoor living experience. There is a fitted shower room complete with a corner shower basin and w/c.
Externally the property is set back behind a pleasant front garden. There is parking on the driveway which also leads to a useful carport. The rear garden has been landscaped to reduce maintenance.
Mains services are connected.
EPC TBC
EPC Rating: C
Virtual Tour
Key Features
- A well maintained semi detached bungalow.
- Fitted kitchen overlooking the front of the property
- Spacious living room with bow window
- Two bedrooms overlooking the rear garden. Bedroom two having patio doors out to the garden.
- Low maintenance rear garden with a pleasant aspect.
- Fitted shower room.
- Parking on the driveway with a carport adjoining the bungalow.
- EPC TBC
Property Details
- Property type: Bungalow
- Property style: Semi Detached
- Price Per Sq Foot: £294
- Approx Sq Feet: 732 sqft
- Plot Sq Feet: 2,842 sqft
- Council Tax Band: C
Rooms
Kitchen
2.32m x 2.94m
Lounge / Dining Area
3.33m x 5.64m
Bedroom 1
3.02m x 3.71m
Bedroom 2
2.64m x 3.23m
Shower Room
1.68m x 1.94m
Hallway
Floorplans
Outside Spaces
Parking Spaces
Car port
Capacity: N/A
Driveway
Capacity: 1
Car port
Capacity: 1
Location
Stafford 8 miles Newport 10 miles Stone 7 miles
Properties you may like
By Edge Goodrich






