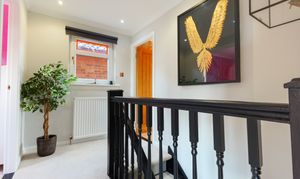3 Bedroom Detached House, Mcintosh Court, Broxburn, EH52
Mcintosh Court, Broxburn, EH52

KnightBain Estate Agents
Knightbain, 4 Greendykes Road, Broxburn
Description
Nestled within a desirable locale, this immaculately presented Three Bedroom Detached Villa stands proudly on a corner plot, exuding sophistication and style. The sociable Lounge welcomes you with its sleek Herringbone Laminate flooring and pristine decor, while the well-appointed Kitchen boasts a generous range of cabinetry. The adjacent Dining Room, perfect for hosting family gatherings, seamlessly connects to the Kitchen, creating the ideal space for entertaining. Beyond lies a well-proportioned Conservatory that offers versatility of use. Ascend to the upper level to find the Master Bedroom with a recently upgraded en-suite, with an additional two beautifully presented Bedrooms , each thoughtfully designed to offer both comfort and style. Finally the Family Bathroom is a calm and neutral retreat featuring a luxurious Slipper Bath and stylish neutral toned tiling creating a sleek modern look. The property is complete with a spacious Monoblock Driveway leading to the Garage and a sunny aspect low maintenance rear garden, providing the perfect setting for outdoor enjoyment.
Step outside and discover the enchanting outdoor space this property has to offer. The fully enclosed rear garden beckons you to unwind amidst its peaceful setting, with paving creating a tranquil retreat for relaxation. Side gated access leads to an additional front garden laid to lawn, adorned with tastefully planted borders. For added convenience, a single garage equipped with power and light provides ample storage space. Revel in the seamless blend of indoor-outdoor living possibilities presented by this charming property, where every corner has been thoughtfully designed to cater to your comfort and delight. Embrace refined living in this luxurious abode, where modern aesthetics meet functional design, promising a lifestyle of utmost serenity and convenience.
EPC Rating: C
Virtual Tour
Key Features
- Immaculately presented Three Bedroom Detached Villa set within Corner Plot location
- Sociable Lounge features stylish Herringbone Laminate flooring and pristine decor
- Well appointed Kitchen offering a generous range of cabinetry
- Dining Room perfectly located directly from the Kitchen - ideal for family gatherings or entertaining
- Well proportioned Conservatory offering versatility of use
- Master Bedroom with recently upgraded en-suite
- Contemporary designed Family Bathroom with Slipper Bath and stylish neutral toned tiling throughout
- Spacious corner plot Monoblock Driveway leading to Garage
- Sunny aspect low maintenance rear garden
Property Details
- Property type: House
- Council Tax Band: TBD
Rooms
Entrance Vestbule
Entrance via front door leading to welcoming vestibule which features bold decor complemented by tiled floor. Internal door leading to Lounge.
Lounge
4.37m x 3.43m
The lounge features bold ascent feature wallpaper complemented by soothing shade of grey to surrounding walls further enhanced by a quality herringbone design flooring. Hardwood double doors to rear providing access to the Dining room.
View Lounge PhotosDining Room
3.43m x 2.51m
Showcasing elegant decor complemented by herringbone flooring creating the perfect room for entertaining.
View Dining Room PhotosKitchen
3.53m x 2.51m
The Kitchen offers a generous range of Shaker-style wood-effect wall and base cabinetry complemented by contrasting light-effect work-tops. Brick-effect tiling to backdrop. Ceramic sink set below window. Gas Hob, Electric Oven and Chimney style extractor hood. Integrated washing machine. Plinth lighting and spotlights.
View Kitchen PhotosConservatory
3.61m x 2.64m
A versatile room to suit the owners needs. The room is carpeted. Side door providing immediate access to the rear garden.
View Conservatory PhotosUpper Hall
Quality carpeting to staircase leading to upper level. Stylish neutral decor to upper hall and window providing natural light. Attic Hatch. Over-stair linen cupboard.
View Upper Hall PhotosMaster Bedroom
4.62m x 3.23m
The Master bedroom offers stylish calm decor complemented by quality carpeting. Triple corner wardrobes offer ample storage.
View Master Bedroom PhotosEn-suite
2.54m x 0.94m
Showcasing a recently upgraded three piece suite comprising wash hand basin set within stylish vanity storage unit, walk-in shower enclosure with electric shower and dual flush Wc. Brick effect marble-design tiling to partial walls. Opaque window.
View En-suite PhotosBedroom Two
3.45m x 2.41m
The second double bedroom is stylishly decorated and carpeted. Ample space for a configuration of free standing furnishings.
View Bedroom Two PhotosBedroom Three
2.57m x 2.41m
The third Bedroom is a delightful "girl's room featuring a pastel pink and complementary carpeting.
View Bedroom Three PhotosBathroom
2.54m x 1.73m
Featuring a contemporary modern three piece suite comprising free-standing Slipper bath, the perfect place to relax, square set wash-hand basin encompassed with vanity storage unit and dual flush Wc. Timeless classic neutral toned tiling to walls and floor. Chrome Ladder radiator. Opaque window providing natural light and ventilation.
View Bathroom PhotosFloorplans
Outside Spaces
Garden
The fully enclosed rear garden offers paving creating the perfect retreat to fully relax and unwind in. Side gated access leads to an additional front garden laid to lawn with planted borders.
View PhotosParking Spaces
Location
Properties you may like
By KnightBain Estate Agents





































